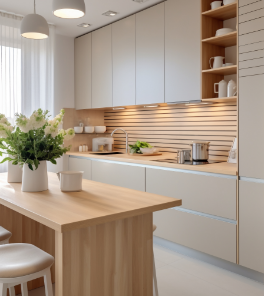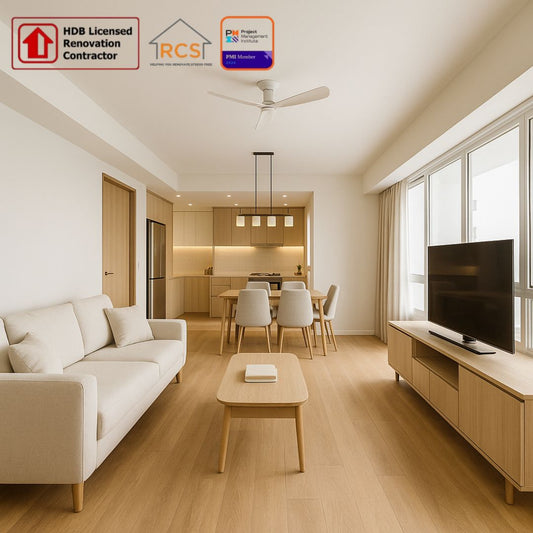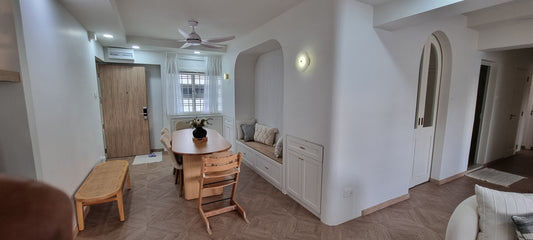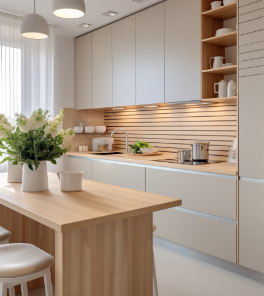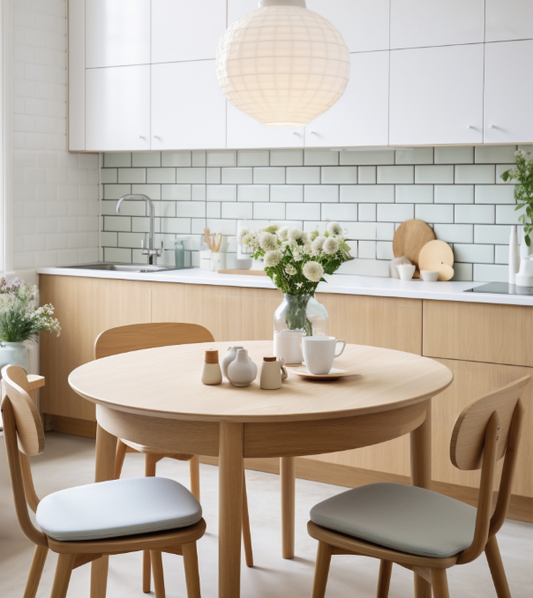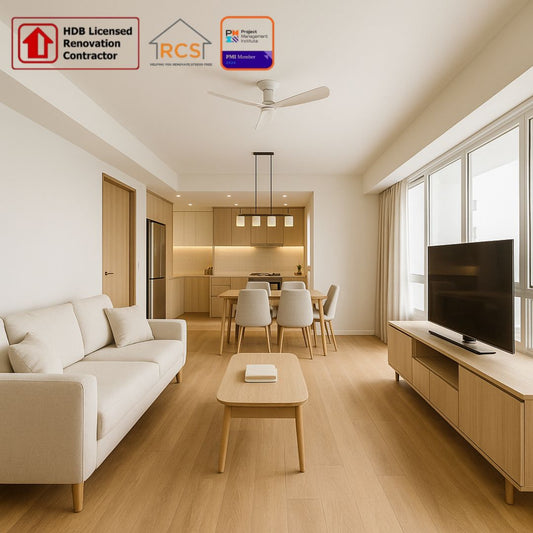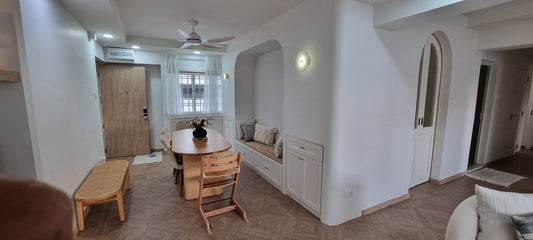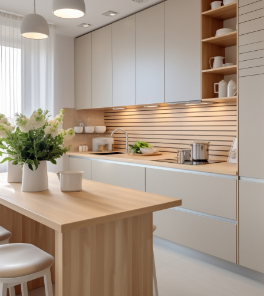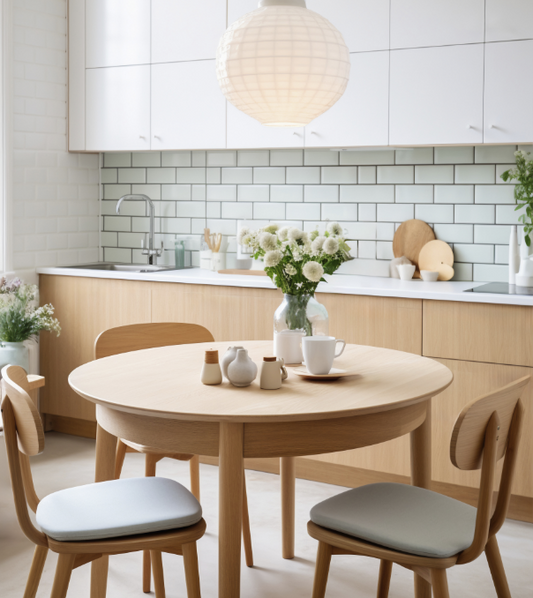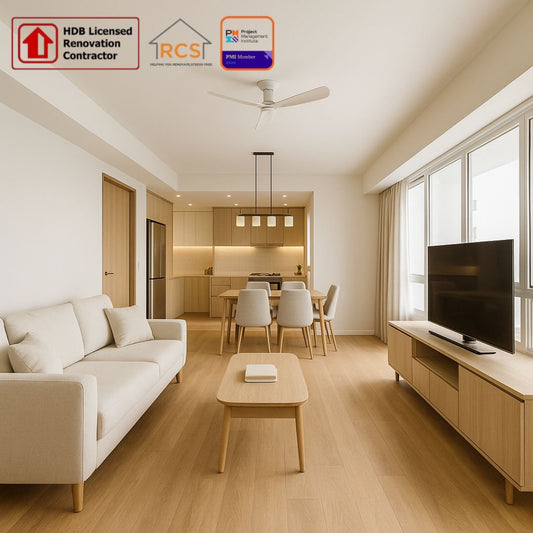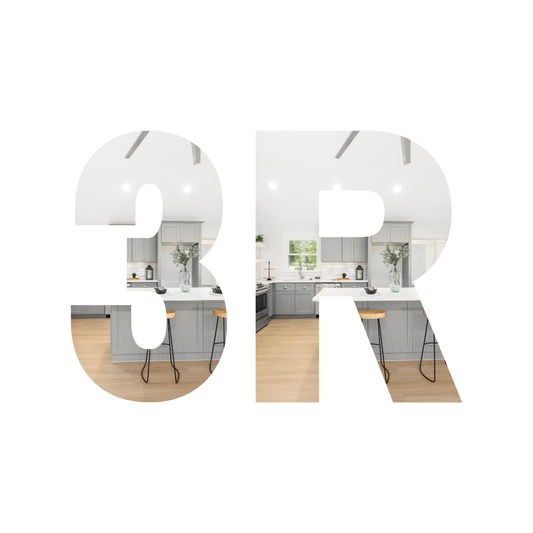What I am going to share here will not include works such as a whole-house rewiring, changing of windows and grilles, air-con, ceiling works or even plaster works. Works that I will include are carpentry, electrical, masonry and all the basic necessities that you will need for the space.
Here, we are going to start off with the initial planning phase. This is most of the time started off with deciding whether you want tiles or vinyl for the living and bedrooms. Some resale houses have really bad flooring, with many hollow parts. To prevent unwanted incidents in the future, I will recommend hacking the existing tiles. After hacking, you still have the option to choose vinyl for your flooring. Unfortunately, taking this route will cost more than just laying the vinyl over the tiles. As of now, you have the screeding costs to add-in. After adding the screeding costs, the total amount will be closer to tiling costs. Based on a 1150sqft area, the cost difference is around $2000.00 + -.
Overlaying vinyl on the existing tiles can also come with it’s own set of challenges. One of them is to choose whether you’d prefer for the skirtings to remain as it is or to use the vinyl skirtings. If you choose the vinyl skirtings, I will recommend hacking away the existing tile skirtings. After the hacking, the hacked areas will need to be plastered smoothly. These 2 items come with extra costs. After this is the doors. Whether there is enough space at the bottom of the door for the vinyl clearance. If the clearance is not enough, the bottom part of the doors will need to be cut, and this will also add costs to you.
A good type of vinyl will cost approx around $4.80 per sqft. You can definitely get a cheaper type at $4.30-$4.50 for a SPC vinyl. SPC is a type of vinyl that is layered with stone composite on the inner layers, and the vinyl is only at the top layer. There are definitely cheaper vinyl in the market here. The difference will be the durability and wear layer of the product. And this will only be discovered after a few years of use.
Now, we will be talking about the kitchen carpentry. Normally, ready-made packages in the market give you a standard 10ft top, and a 10ft bottom cabinet. This will definitely not be enough for a resale flat. A resale flat needs at least 30ft to 40ft of kitchen cabinet, some even more when you prefer to fill up the empty spaces in the kitchen. Because typically, these flats are bigger than their BTO counterparts. In my packages, I always give a minimum of 30ft kitchen cabinets.
At this stage, choosing to lay tiles for the whole kitchen or just choosing to lay tiles at the parts that do not have kitchen cabinets will save you more on the labor, materials and tiles costs. Some would like to lay tiles for the whole kitchen wall, as their rationale will be that if anything happens to the kitchen cabinet, it’s removed. The back will not be bare. This argument is both correct and wrong at the same time. Firstly, there will be tiles when you remove the kitchen cabinet. Secondly, the tiles will be cracked with holes due to the mounting of the kitchen cabinets. These are 2 things that you can consider.
Toilets are 2 out of the 3 most used places in the home. The third is the kitchen sink. Normal toilet costs are usually within the budget of the whole renovation package. What can make the costs go up are things like a set of shower screens, vanity and the WC. Why the WC you may ask? 80% of homes here use S-trap WC, the other 20% falls into the P-trap category. As the volume of P-trap is not high, this is possibly the reason that drives the costs up.
Finally, we are getting to the bedrooms. The major part of the work is already covered in the flooring works. Now, we are left with the wardrobes. A good size for the master bedroom will be 10ft, and 5ft for the common bedrooms. Carpentry for the bedrooms can also add on costs to the whole project when you choose to make longer wardrobes, walk-in wardrobes and platform beds.
Lastly, I will touch on the electrical fittings. Most houses do not need rewiring works. And, it is best to just fix the lights at the original lighting points. Changing all the powerpoints and switches will also be good as the existing ones are usually worn out. Relocation of powerpoints and switches can be considered if you have the budget set aside for this. Sometimes, the relocation of switches and powerpoints is a must because of the existing layout. So be sure to look out for all this when you are viewing for a potential home in the future.
Finally, to help you answer the question above. The costs can be anywhere from $45,000 to $50,000, if you don’t go over the items above.
This is all I have for you here. The information here is neither comprehensive nor complete. Do reach out to me should you require more information on your home needs. See you in the next article!











