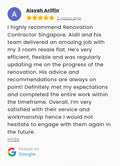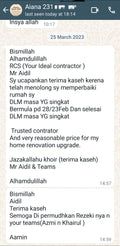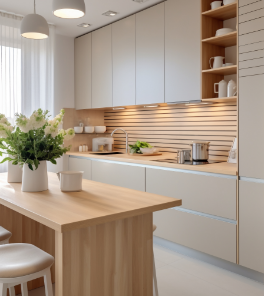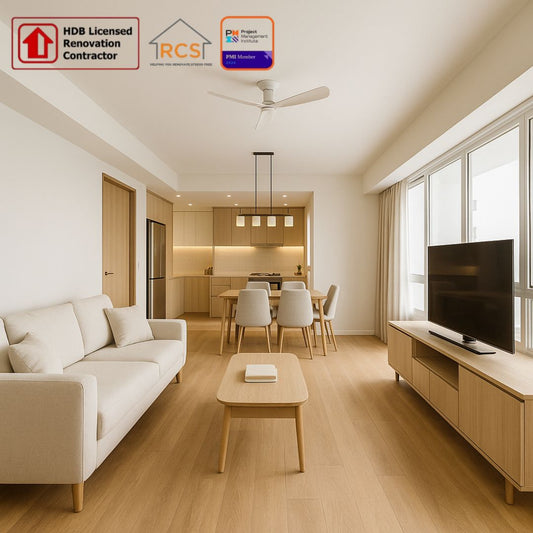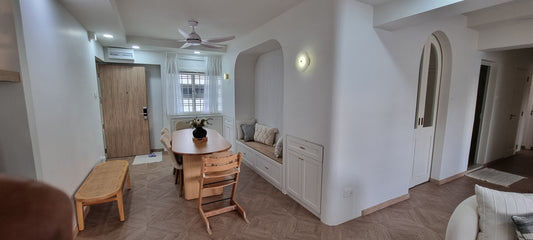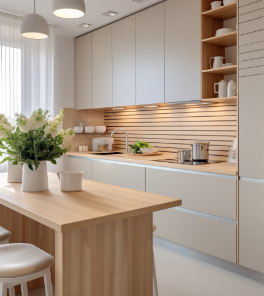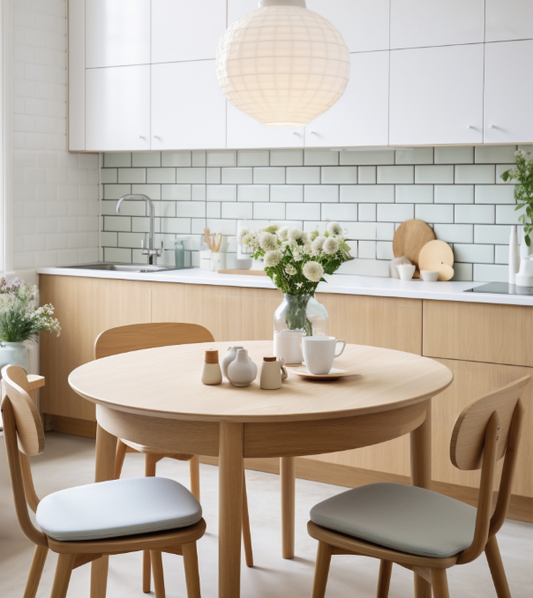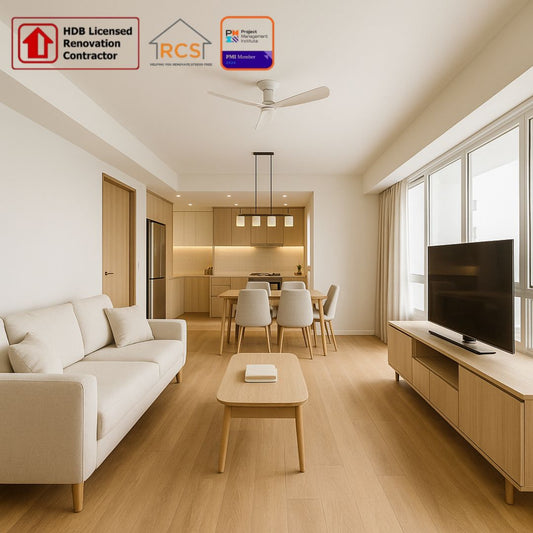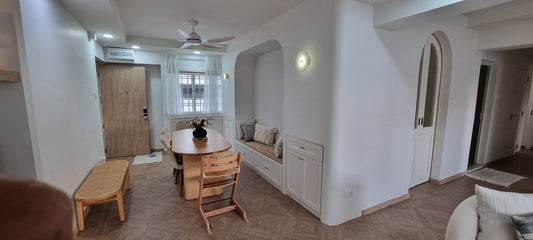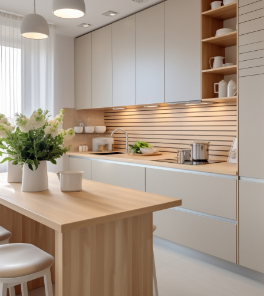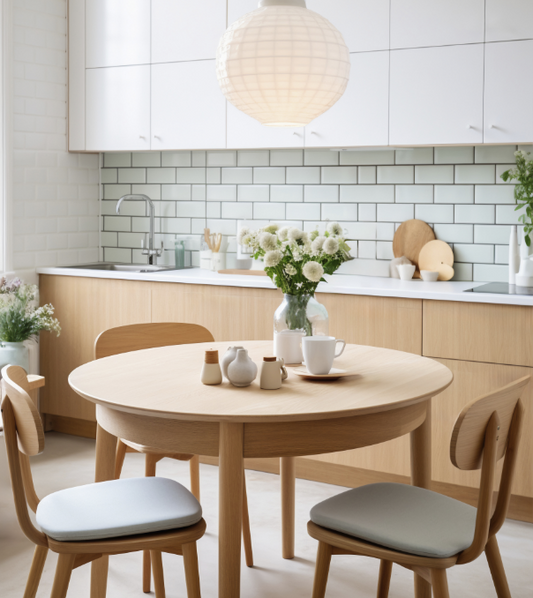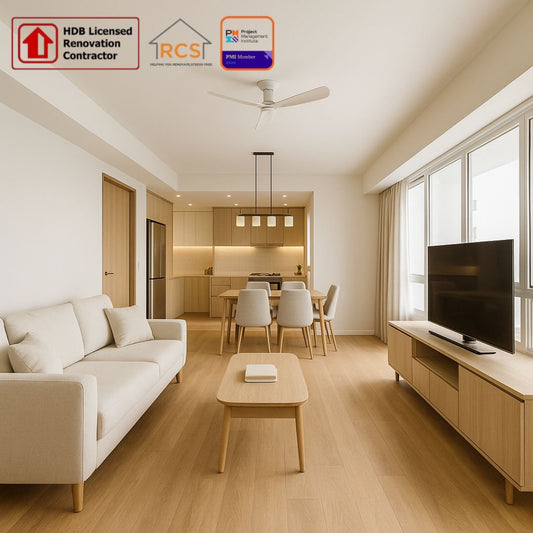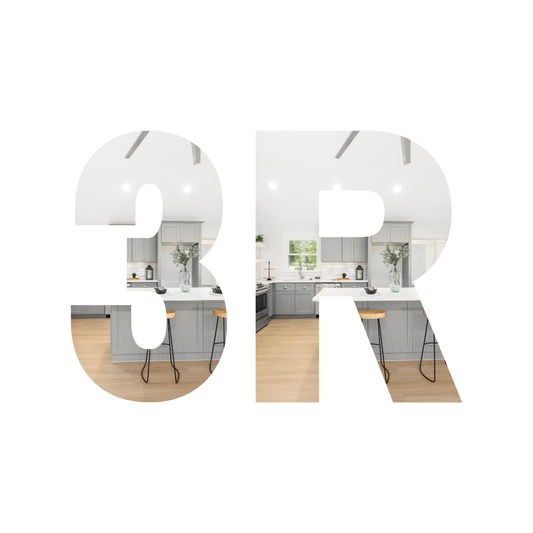Open-concept living spaces have gained popularity in recent years, as more Singapore homeowners seek to create a spacious and versatile environment in their HDB flats and private apartments. By breaking down walls and removing traditional barriers, open-concept designs not only enhance the overall flow and aesthetic of your home but also serve a range of practical and social purposes. However, successfully designing and implementing an open-concept living space requires careful consideration, planning, and execution to fully realise its potential.
In this insightful article, we will delve into the benefits of open-concept living in Singapore, as well as the essential factors to consider when designing an open layout for your HDB flat or private apartment. Whether it is to create a feeling of spaciousness, facilitate social interactions, or establish a multi-functional environment, this guide aims to equip you with valuable insights and tips to help you achieve your ideal open-concept home.
The Advantages of Open-Concept Living Spaces
Before diving into the design aspects of open-concept living, it's important to understand the various benefits it offers. Here are some key advantages:
- Enhanced spaciousness: Removing walls and barriers creates a greater sense of space, allowing light to flow freely through your home and creating an airy, expansive atmosphere.
- Improved social interaction: Open-concept designs encourage family members and guests to interact more easily, fostering a sense of togetherness and facilitating communication.
- Flexibility and multi-functionality: Open layouts offer the flexibility to reconfigure and adapt your living space to suit your ever-changing needs, whether it's accommodating a growing family, hosting events, or creating a home office.
Key Design Factors to Consider for Open-Concept Living
Creating an open-concept living space requires careful planning and consideration of various design aspects. Here are some essential factors to think about:
- Defining zones: Although open-concept designs remove barriers, it's still important to establish distinct functional zones within your living space. You can achieve this by using furniture arrangements, area rugs, or even changes in flooring materials to visually delineate each area.
- Storage solutions: In open layouts, clever storage solutions are crucial for maintaining a clutter-free environment. Consider incorporating built-in cabinets, shelves, or multi-functional furniture to maximise storage without compromising your open space.
- Colour and material consistency: To create a harmonious and visually appealing space, maintain consistency in your choice of colour palette and materials throughout each functional zone.
Structural and Regulatory Considerations
As with any major renovation project, there are structural and regulatory considerations to bear in mind when converting your HDB flat or private apartment into an open-concept living space:
- Load-bearing walls: In some cases, the walls you wish to remove may be load-bearing, meaning they support the structural integrity of your building. Consult with a qualified renovation contractor or structural engineer to assess the feasibility of removing such walls and explore alternative solutions if necessary.
- HDB guidelines: For HDB flats, your renovation plans must adhere to the guidelines set forth by the Housing & Development Board. Be sure to consult the HDB guidelines and seek approval before proceeding with any major alterations to your flat's layout.
Creating a Unified Aesthetic for Your Open-Concept Living Space
One of the challenges when designing an open-concept living space is creating a cohesive aesthetic that ties the various functional zones together. Here are some tips for achieving a unified look:
- Use a consistent colour palette: Choose a primary colour along with complementary tones that you can use across different zones to maintain visual coherence.
- Select complementary furniture and décor: Opt for furniture and decorating items that share a consistent design style or motif, whether it's minimalist, Scandinavian, or industrial-chic, to create an integrated aesthetic throughout your open-concept space.
- Incorporate statement pieces: Use statement pieces, such as a unique chandelier, artwork, or a bold area rug, to draw the eye and create a focal point that unifies the various zones in your open-concept layout.
Achieving Your Ideal Open-Concept Living Space in Singapore
With careful planning, design, and execution, open-concept living can offer numerous benefits, from enhanced spaciousness to improved social interaction and greater flexibility. By considering key design factors, structural prerequisites, and aesthetic elements, you can successfully create a harmonious and functional open-concept living space in your Singapore HDB flat or private apartment.
When you're ready to embark on your open-concept living transformation, contact our dedicated team of renovation contractors at Your Ideal Contractor. With our expertise in designing and executing open-concept layouts, we can help you create the perfect living space tailored to your individual needs, preferences, and lifestyle. Together, let's make your dream open-concept home a reality.





