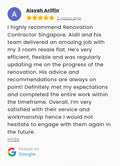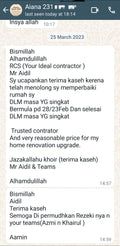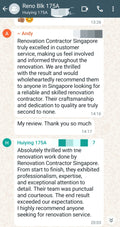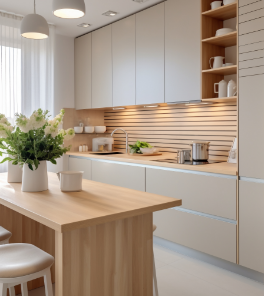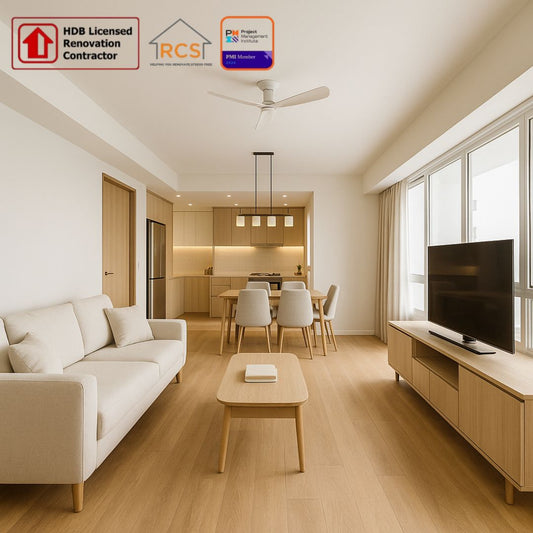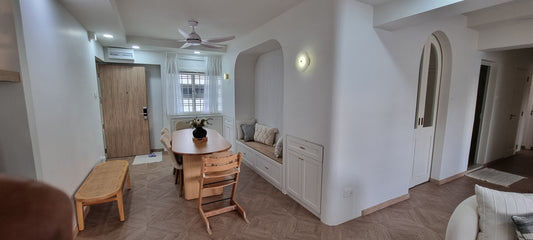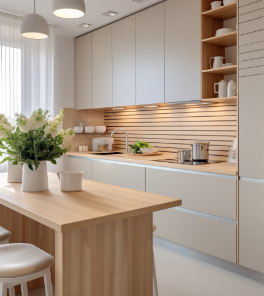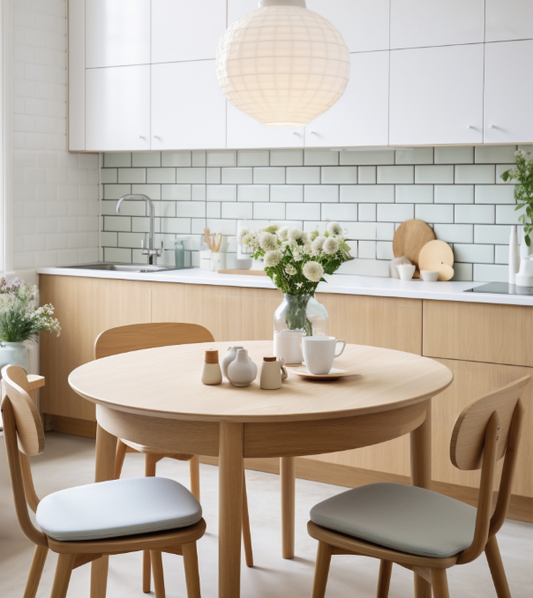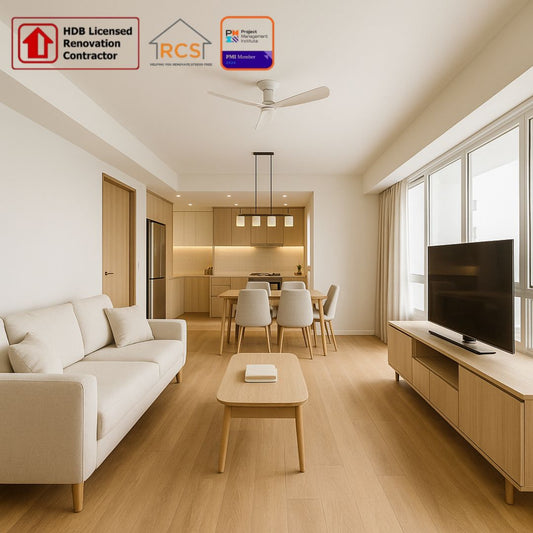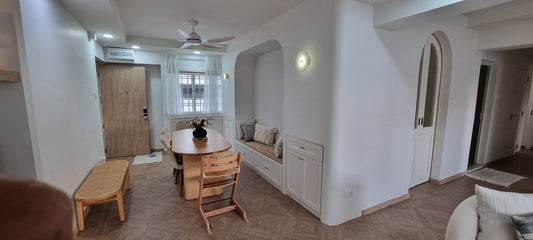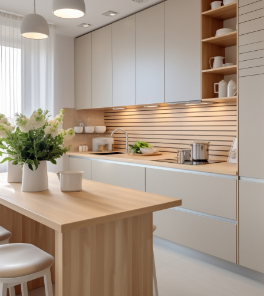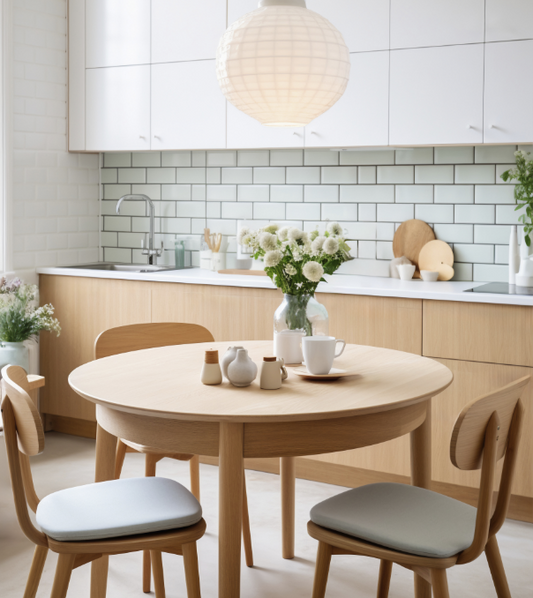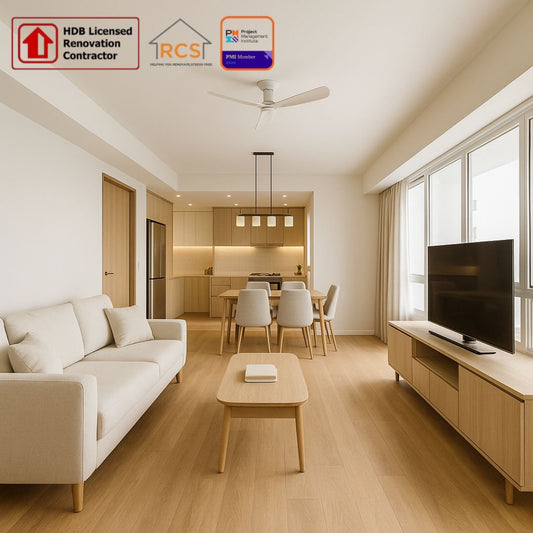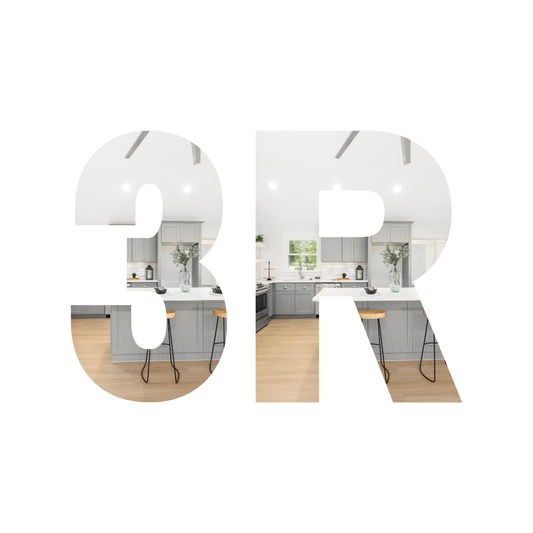Comprehensive Legal Guide with Verified Pricing from Licensed Contractors
Get Professional Consultation - Licensed HDB ContractorImportant Legal Notice: Wall hacking in Singapore requires strict compliance with Housing Development Board (HDB) and Building Construction Authority (BCA) regulations. Unauthorised structural modifications can result in fines up to S$5,000 under the Housing & Development (Renovation Control) Rules, plus mandatory restoration costs. This comprehensive guide provides accurate, legally verified information to ensure your project complies with all Singapore regulations.
Legal Framework: Understanding Singapore's Building Regulations
Singapore's construction regulations operate under a multi-tiered system designed to protect public safety and building integrity. The Housing Development Board (HDB) governs public housing modifications, while the Building Construction Authority (BCA) oversees private property regulations.
These regulations exist because structural modifications affect building stability, fire safety systems, electrical networks, plumbing infrastructure, and ventilation systems. Furthermore, improper wall removal can compromise the safety of neighboring units and the entire building structure.
Serious Legal Consequences of Non-Compliance
Singapore law imposes severe penalties for unauthorized building modifications. Property owners who proceed without proper permits face multiple legal and financial consequences:
- Criminal penalties: Fines up to S$5,000 upon conviction under the Housing & Development (Renovation Control) Rules
- Restoration orders: Mandatory removal of unauthorised renovations at your expense
- Permit suspension: Suspension of any permits that may have been granted
- Transaction complications: Significant difficulties during property sales or refinancing
- Insurance voidance: Potential policy cancellation for undisclosed structural modifications
- Liability exposure: Personal responsibility for damage to neighboring properties
Critical Safety Risks of Unauthorized Work
Beyond legal penalties, unauthorized wall modifications create serious safety hazards:
- Structural integrity compromise affecting building stability
- Fire safety system disruption preventing emergency evacuation
- Electrical system damage causing fire or electrocution risks
- Water damage to neighboring units from damaged plumbing
- Load redistribution problems affecting upper floors
HDB Flat Wall Removal: Complete Technical Guide
Understanding HDB Structural Systems
HDB flats use standardized construction methods with specific load-bearing and non-load-bearing elements. Understanding these distinctions is essential before planning any wall modifications.
Load-Bearing Walls (Never Remove Without Professional Assessment)
- Reinforced concrete walls shown as thick lines on official floor plans
- Walls directly connected to structural columns or support beams
- External walls facing common corridors or building perimeters
- Walls supporting bathroom fixtures, kitchen installations, or utility systems
- Shear walls providing lateral stability against wind and seismic forces
Non-Load-Bearing Walls (May Be Removable With Permits)
- Lightweight concrete block partitions between bedrooms
- Brick masonry walls not connected to structural elements
- Partition walls that sound hollow when tapped
- Room dividers installed during previous renovations
HDB Permit Categories for Wall Modifications
An HDB renovation permit is an official document issued by Singapore's Housing & Development Board that legally authorises homeowners to carry out specific renovation works in their HDB flats. The permit system categorizes modifications based on complexity and safety impact.
Category A: Standard Permit Required
Structural alterations: Demolishing or altering walls, especially load-bearing ones fall under this category, which includes:
- Internal bedroom partition wall removal (subject to minimum room size requirements)
- Kitchen-living room divider modifications
- Non-structural wall removal for open-concept design
- Wall repositioning for improved space utilization
Category B: Professional Engineer Assessment Required
- Load-bearing wall modifications requiring structural analysis
- Multiple wall removal affecting building load distribution
- Modifications near structural columns or beams
- Large opening creation in existing walls
Category C: Prohibited Modifications
- Bomb shelter wall removal or structural alteration
- External wall modifications facing corridors or outside
- Structural column or beam alterations
- Utility riser or service duct modifications
- Fire escape route blocking or alteration
Step-by-Step HDB Permit Application Process
Phase 1: Contractor Selection and Verification
By law, you MUST engage contractors listed in HDB's Directory of Renovation Contractors. This is not optional - it's required under the Housing & Development (Renovation Control) Rules 2006. Only licensed contractors can submit permit applications on your behalf.
Contractor Verification Steps:
- Check HDB Directory of Renovation Contractors for current license status
- Verify BizSafe certification for workplace safety compliance
- Confirm adequate insurance coverage (public liability and workmen compensation)
- Review completed projects and customer testimonials
- Obtain detailed written quotations from at least three contractors
Phase 2: Professional Assessment and Planning
Before permit submission, qualified professionals must assess the proposed modifications for safety and compliance.
Required Professional Services:
- Professional Engineer (PE) Assessment: Engaging a Professional Engineer (PE) for structural changes can cost S$800-$2,000
- Licensed Electrical Worker (LEW): Required for electrical system modifications
- Licensed Plumber: Necessary for plumbing system changes
- BCA-Approved Window Contractor: Required for any window replacement or installation - this is MANDATORY, not optional
Phase 3: Application Submission and Processing
Your contractor logs into their business account on the HDB portal to submit the Application for Renovation Permit via Electronic Transaction (APEX).
Required Documentation:
- Scaled floor plans: At least two copies showing existing layout and proposed changes
- Acknowledgement Form: Signed by all registered flat owners
- Technical drawings: Professional Engineer endorsement for structural changes
- Method statement: Detailed work sequence and safety protocols
- Color-coded plans: RED for demolishing elements and BLUE for new elements
Processing Timeline:
HDB takes up to three weeks to process renovation permit applications. However, actual timeframes vary:
- Simple modifications: Simple renovations may be approved in 3-7 days
- Complex structural changes: Up to 4-6 weeks including Professional Engineer review
- Incomplete applications: Additional processing time for clarification requests
Condominium Wall Modifications: Private Property Requirements
Management Corporation Strata Title (MCST) Approval Process
Private condominium modifications require approval from the Management Corporation Strata Title (MCST) before government permits. MCST requirements vary by development but typically include comprehensive documentation.
MCST Submission Requirements:
- Detailed architectural plans showing proposed modifications
- Structural engineer assessment for load-bearing changes
- Contractor credentials verification and insurance confirmation
- Security deposit (typically S$1,000-S$3,000, refundable upon completion)
- Committee presentation for significant modifications
- Neighbor consultation documentation
BCA Permit Requirements for Private Properties
Building Construction Authority oversight applies to modifications affecting structural elements, building services, or unit boundaries.
BCA Approval Categories:
Category 1: Minor Works (No Permit Required)
- Non-structural partition modifications within unit boundaries
- Cosmetic renovations not affecting building systems
- Fixture replacements using existing connections
Category 2: Controlled Works (BCA Permit Required)
- Structural wall modifications requiring engineering assessment
- Building system modifications (electrical, plumbing, HVAC)
- Waterproofing system changes
Category 3: Major Works (Comprehensive Approval)
- Unit combination or subdivision
- Structural modifications affecting building integrity
- Facade alterations visible from common areas
Verified 2025 Pricing: RCS Renovation Contractor Singapore
Legal Disclaimer: The following pricing information is sourced directly from renovationcontractorsingapore.com, an HDB-licensed contractor (License: HB-11-5877Z) with BCA registration and BizSafe Level 3 certification. All prices are current as of 2025 and include GST.
HDB Permit Costs (Official HDB Information)
An important fact to understand is that HDB does not charge homeowners application fees for renovation permits. Renovation permit applications are processed free of charge through the official HDB system.
Professional Service Costs (2025):
- Professional Engineer consultation: S$800-$2,000
- Licensed Electrical Worker: S$200-S$800 depending on scope
- Licensed plumber services: S$150-S$500 for standard modifications
- BCA window contractor: Varies by project complexity
RCS BTO Renovation Packages (Verified 2025 Pricing)
3-Room & 4-Room BTO Standard Packages:
Kitchen Cabinet Packages: $5,590.00 (Standard) | $6,190.00 (Premium)
2 Toilets (Overlay): $9,990.00 (Standard) | $10,390.00 (Premium)
Kitchen + 2 Toilets (Overlay): $18,390.00 (Standard) | $18,990.00 (Premium)
Move-In Packages: $7,590.00-$8,390.00
Bare Unit with Tiles: $15,790.00-$19,390.00
Bare Unit with Vinyl: $14,290.00-$16,890.00
Complete BTO Renovation Packages:
- 3-Room BTO Complete: $30,000-$48,000
- 4-Room BTO Complete: $42,600-$72,000
- 5-Room BTO Complete: $52,100-$70,000
RCS Resale HDB Renovation Packages (Verified 2025 Pricing)
Resale flat renovations typically require more extensive work due to existing fixtures and potential structural modifications.
Resale Renovation Pricing:
- Kitchen Cabinet: From $5,590
- Toilet Renovation (2 toilets): $9,990-$10,390
- Kitchen + 2 Toilets: $18,390-$18,990
- Complete Resale Packages: $11,490-$37,490
Legal Working Hours and Safety Regulations
Noise management is a critical aspect of HDB renovations. To maintain harmony in high-density living environments, HDB enforces strict rules about when renovation work can take place.
Official HDB Working Hours:
- General renovation work: 9:00 AM to 6:00 PM on weekdays and Saturdays
- Noisy renovation (hacking, demolition): 9:00 AM to 5:00 PM on weekdays ONLY
- Sundays and Public Holidays: No renovation work permitted whatsoever
- Power tool limitations: Maximum of two approved handheld power tools simultaneously
- Duration limits: Demolition and removal of wall/floor finishes using power tools cannot exceed three consecutive days
Mandatory Neighbor Notification Requirements:
- Advance notice: Written notice must be given to neighboring units within a radius of 2 units at least five days before work begins
- Notice display: A Notice of Renovation must be prominently displayed outside the flat throughout the renovation period
- Holiday restrictions: Noisy renovation is also prohibited on the eve of five major public holidays: New Year's Day, Chinese New Year, Deepavali, Hari Raya Puasa, and Christmas Day
RCS Renovation Contractor Singapore: Verified Credentials
Based on official verification, RCS maintains comprehensive certifications for both HDB and private property renovations:
Official Registrations and Certifications:
- HDB License: HB-11-5877Z (verified active through HDB Directory)
- BCA Registration: Approved for all building categories
- BizSafe Level 3: Workplace Safety and Health certification
- Operating since: 2017 (8+ years of experience)
- Insurance coverage: Public liability and workmen compensation
Professional Service Standards:
- Permit application management: Complete handling of HDB submissions
- Professional coordination: Access to licensed engineers and specialists
- Quality assurance: Multi-stage inspection processes
- Warranty coverage: 12-month comprehensive warranty
- Transparent pricing: No hidden costs, detailed quotations, fixed pricing guarantee
Timeline Management for Wall Modification Projects
Complete Project Timeline Breakdown
Pre-Construction Phase (4-8 weeks):
- Week 1-2: Contractor selection, site survey, initial design planning
- Week 3-4: Professional Engineer consultation, detailed drawings preparation
- Week 5-6: Permit application submission, neighbor notifications
- Week 7-8: Permit processing (up to 3 weeks), material procurement
Construction Phase (2-6 weeks):
- Week 1: Site preparation, temporary protection installation
- Week 2-3: Wall removal, structural modifications
- Week 4-5: Utility rerouting, surface preparation
- Week 6: Finishing works, cleanup, inspections
Permit Validity Periods:
Once approved, your permit has a specific validity period:
- BTO flats: Permit valid for three (3) months
- Resale flats: Permit valid for one (1) month
- Window works: Shorter validity period of two (2) weeks
Financing Options and Cost Management
Official Financing Information
It's important to understand that the Housing & Development Board (HDB) does not provide renovation loans. HDB only offers housing loans for purchasing flats, not for renovating them.
Bank Renovation Loans (2025):
- Loan amount: Up to S$30,000, or 6 times your average monthly income (whichever is lower)
- Interest rates: Starting from around 3.45% p.a. flat rate, with effective interest rates (EIR) ranging from 5.5% to 6.5% p.a.
- Processing fees: Usually 0.75% to 1% of the approved loan amount
- Repayment term: Usually 1-5 years
- CPF restriction: CPF funds CANNOT be used to pay for renovation loans
Common Project Complications and Solutions
Frequently Encountered Technical Issues
- Hidden utility lines: Electrical or plumbing discovered within walls during demolition
- Structural surprises: Load-bearing elements not indicated on original floor plans
- Access constraints: Narrow corridors complicating debris removal
- Building system integration: HVAC or fire safety system complications
- Adjacent unit impacts: Shared walls affecting neighboring properties
Administrative Challenges
- Permit processing delays: Extended approval times during peak renovation seasons
- Documentation deficiencies: Incomplete applications requiring resubmission
- Professional Engineer availability: Scheduling conflicts during busy periods
- Neighbor objections: Formal complaints about construction impacts
Expert Risk Management Strategies
Pre-Project Risk Assessment
- Comprehensive site evaluation: Professional assessment before permit application
- Utility line mapping: Complete identification of electrical and plumbing systems
- Structural analysis: Professional Engineer evaluation of load-bearing elements
- Adjacent unit consultation: Early communication with neighbors about project scope
- Contingency planning: Alternative solutions for unexpected complications
Quality Control Measures
- Licensed contractor verification: Confirmation through official HDB directory
- Insurance adequacy assessment: Review of contractor's coverage limits
- Multi-stage inspections: Professional oversight at critical project milestones
- Regulatory compliance monitoring: Ongoing verification of permit requirements
Frequently Asked Questions (FAQ)
HDB does not charge an application fee for renovation permits. The Housing & Development Board processes all renovation permit applications free of charge. However, professional services required for structural modifications include Professional Engineer consultation costing S$800-$2,000 and other licensed specialists as needed.
No. Only an HDB licensed contractor can submit the permit application through their license holder. This legal requirement ensures proper technical expertise and regulatory compliance throughout the process.
Serious legal consequences apply. Fines of up to S$5,000 upon conviction under the Housing & Development (Renovation Control) Rules, plus mandatory removal of unauthorised renovations at your expense and potential permit suspension for future projects.
HDB renovation permit approval typically takes up to three weeks from submission. Simple applications might be approved faster (3-7 days), while complex renovations involving structural changes may take longer.
No, HDB does NOT provide renovation loans of any kind. The Housing & Development Board only offers housing loans for purchasing flats. Commercial banks offer renovation financing with loan amounts up to S$30,000 or 6 times monthly income.
Noisy renovation (demolition, hacking, heavy drilling) is restricted to 9:00 AM to 5:00 PM on weekdays ONLY. No renovation work is permitted on Sundays and Public Holidays. Additionally, demolition work cannot exceed three consecutive days.
Official Government Resources and Verification
All information in this guide is sourced from official Singapore government websites and verified contractor documentation. Always confirm current requirements with relevant authorities:
Primary Regulatory Resources:
- HDB Official Renovation Guidelines - Comprehensive requirements for public housing modifications
- HDB Directory of Renovation Contractors - Official contractor license verification
- Building and Construction Authority - Private property regulations and BCA permits
- Professional Engineers Board - Engineer registration verification
- Workplace Safety and Health Council - BizSafe certification information
Contact Information for Official Inquiries:
- HDB Customer Service: 1800-225-5432
- BCA e-Services: Visit www.bca.gov.sg for online submissions
- Professional Engineers Board: Visit www.peb.gov.sg for PE verification
Professional Consultation and Next Steps
RCS Renovation Contractor Singapore - Verified Contact Information
Professional consultation available for all wall modification projects:
Phone: +65 8784 8742
Email: info@renovationcontractorsingapore.com
Official Website: renovationcontractorsingapore.com
Business Hours:
- Monday-Friday: 9:00 AM - 6:00 PM
- Saturday: 9:00 AM - 2:00 PM
- Professional consultations: Available by appointment
Essential Project Planning Steps
Successful wall modification projects require systematic planning and professional oversight. Follow these essential steps for legal compliance and project success:
- Professional assessment: Engage HDB-licensed contractors for initial evaluation
- Permit application: Allow 4-8 weeks for complete application and approval process
- Budget preparation: Include permit costs, professional fees, and 15-20% contingency fund
- Timeline coordination: Plan within permit validity periods and working hour restrictions
- Documentation maintenance: Keep all permits, approvals, and completion certificates
- Compliance verification: Ensure final work meets all approved specifications
Verified Customer Experience:
"RCS handled every aspect of our HDB wall modification project professionally. From permit application to final completion, their expertise ensured full compliance with all regulations. The transparent pricing and quality workmanship exceeded our expectations. Our open-concept home transformation was completed exactly as planned." - Verified Customer Review
Important Legal Disclaimer
This comprehensive guide provides general information based on current Singapore regulations as of 2025. Specific requirements may vary based on property type, location, and individual project circumstances. All pricing information is sourced directly from renovationcontractorsingapore.com and reflects current market conditions.
Professional Recommendation: Always obtain professional consultation and verify current regulations with official authorities before proceeding with any structural modifications. This guide serves as an educational resource and does not constitute legal or professional advice.
For Current Regulatory Updates:
- HDB: www.hdb.gov.sg or call 1800-225-5432
- BCA: www.bca.gov.sg
- RCS Licensed Contractor: renovationcontractorsingapore.com
Your home renovation deserves professional expertise, legal compliance, and quality craftsmanship from the start.




