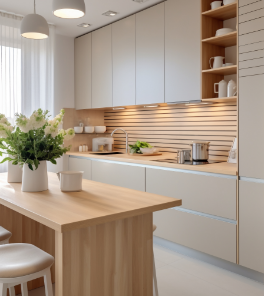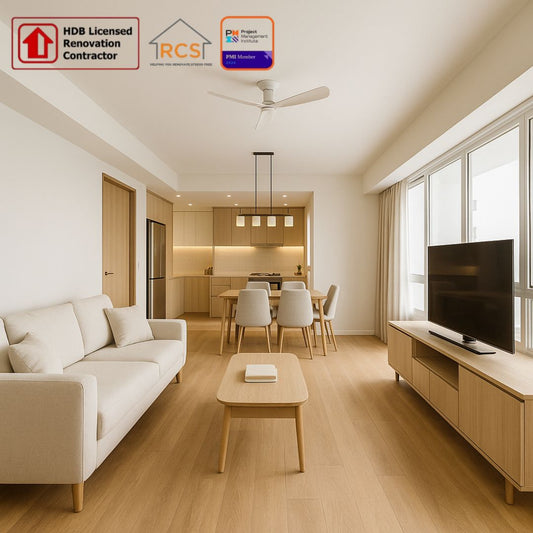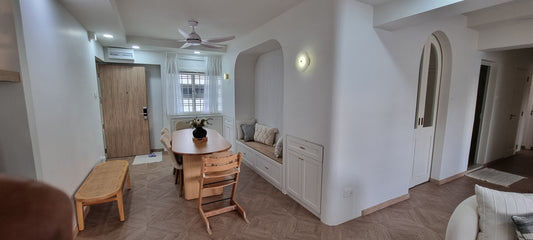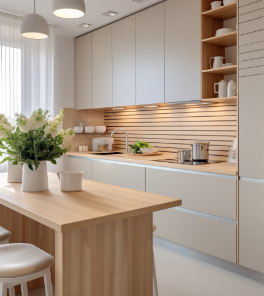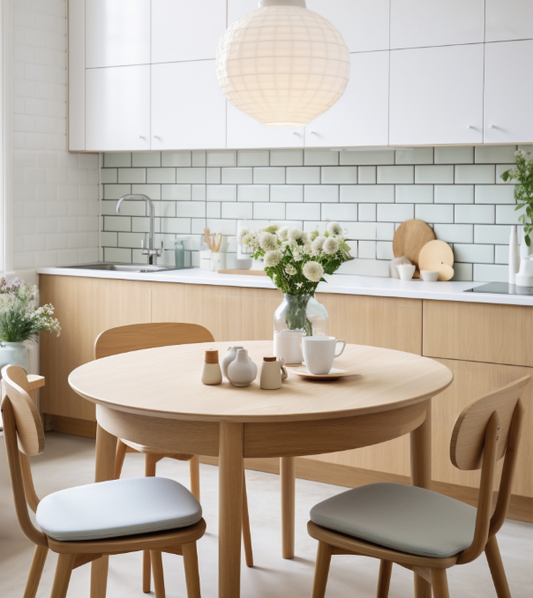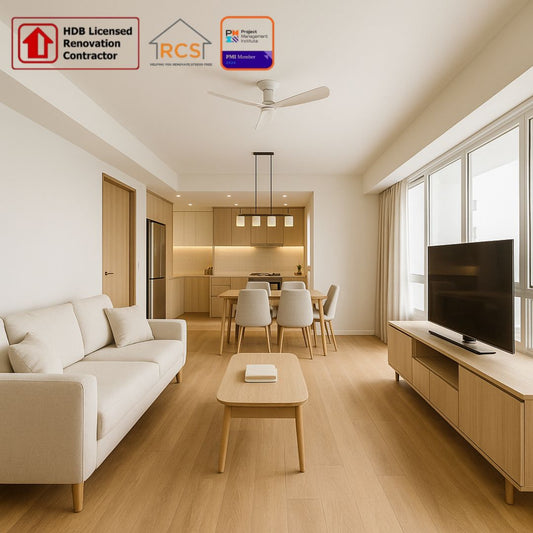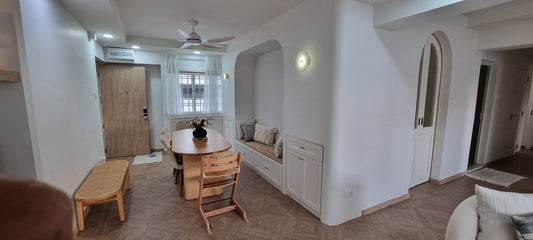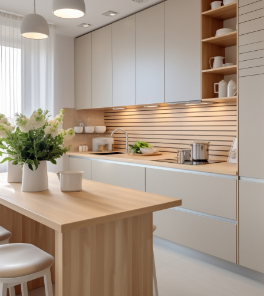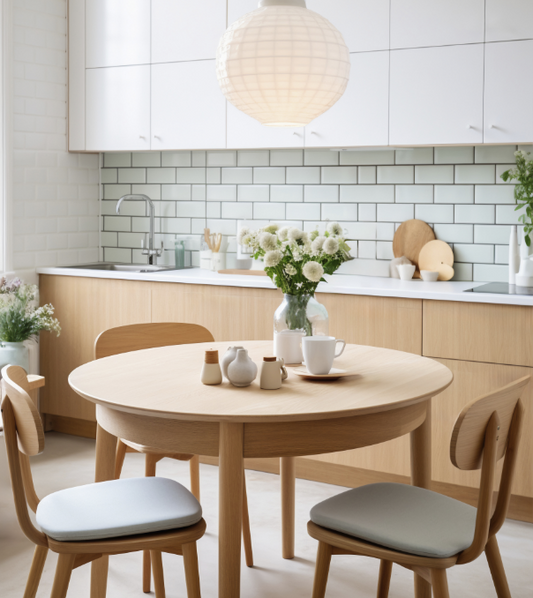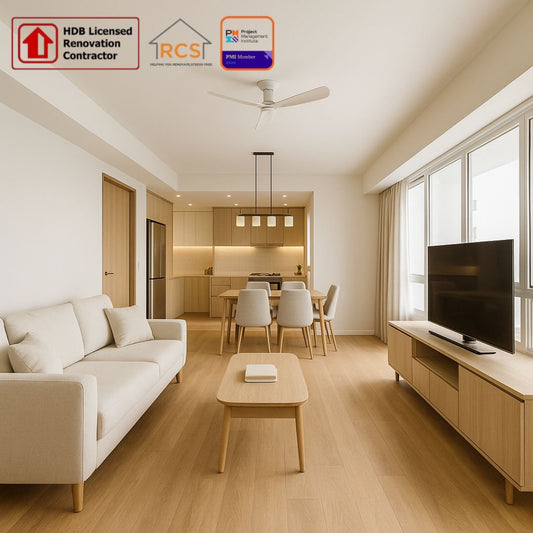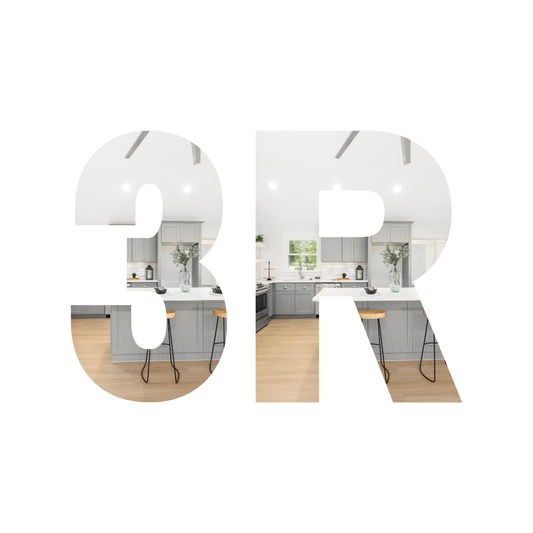Table of Contents
Introduction
Renovating your HDB 4-room flat is an exciting journey that transforms a standard unit into your dream home. As Singapore's most popular housing option, HDB 4-room flats offer tremendous potential for creative renovation ideas that strike a balance between functionality and style.
With proper planning and wise design choices, your 4-room flat can become a space that perfectly reflects your lifestyle. Whether you're working with a new BTO or resale flat, renovation ideas for HDB 4-room units have undergone significant evolution in 2025.
Homeowners now prioritize sustainability, innovative technology, and multifunctional spaces. The benefits of a well-planned renovation include increased property value, improved quality of life, and customized spaces tailored to your family's needs. This comprehensive guide explores innovative renovation ideas, practical solutions, and budget considerations to help you navigate your HDB transformation journey.
Understanding HDB 4-Room Layout
Typical Dimensions and Space
HDB 4-room flats typically span 90-100 square meters, offering ample space for creative renovations. The standard layout features three bedrooms, two bathrooms, a kitchen, and a combined living and dining area. Understanding these dimensions helps you plan practical renovation ideas for HDB units.
Common Layout Types
The 4-room BTO layout varies depending on the block design and the year of construction. Common configurations include:
- Type 1: Linear layout with bedrooms along one side
- Type 2: Corner unit with L-shaped living area
- Type 3: Modern layout with household shelter integration
Structural Considerations
Before implementing any 4-room renovation ideas, consider these structural elements:
- Load-bearing walls that cannot be removed
- HDB regulations for window modifications
- Plumbing and electrical limitations
- Household shelter requirements
Understanding these constraints ensures your HDB 4-room renovation complies with HDB regulations.
15 Creative Renovation Ideas
1. Open Concept Living
Transform your space with an open-concept design that merges kitchen, dining, and living areas. This popular approach for 4-room HDB resale renovation ideas creates visual spaciousness and improves social interaction.
Pros:
- Enhances natural light flow
- Creates a larger entertainment space
- Improves family connectivity
Cons:
- Reduced privacy
- Cooking smells spread easily
- Requires disciplined organization
2. Smart Storage Solutions
Maximize every inch with custom storage solutions. Floor-to-ceiling cabinets, platform beds with drawers, and built-in wardrobes are essential renovation ideas for HDB spaces.
Implementation tips:
- Use vertical space efficiently
- Install pull-out pantry systems
- Incorporate under-stair storage
- Choose multifuncFurniturerniture
3. Kitchen Transformation
Modern kitchens blend functionality with aesthetics. Consider these innovative approaches for your kitchen renovation:
- Semi-enclosed glass partition design
- Island counter with breakfast bar
- Smart appliance integration
- Quartz countertops for durability
4. Bathroom Upgrades
Create spa-like bathrooms with these ideas:
- Walk-in shower areas
- Floating vanities
- Large mirrors to expand the space
- Water-efficient fixtures
5. Bedroom Optimization
Transform bedrooms into peaceful retreats:
- Platform beds with hidden storage
- Walk-in wardrobe conversion
- Smart lighting systems
- Soundproofing solutions
6. Balcony Utilization
Maximize outdoor space with these creative approaches:
- Vertical gardens
- Outdoor workstation
- Reading nook
- Mini bar setup
7. Smart Home Integration
Embrace technology with:
- Automated lighting systems
- Smart air conditioning controls
- Security cameras and smart locks
- Voice-controlled devices
8. Japandi Style Implementation
Combine Japanese minimalism with Scandinavian warmth:
- Natural materials like bamboo
- Neutral color palettes
- Functional miniFurniturerniture
- Clean lines and open spaces
9. Space-Furniturerniture
Optimize limited space with:
- Murphy beds
- Expandable dining tables
- Modular sofas
- Wall-mounted desks
10. Natural Light Enhancement
Maximize daylight with:
- Strategic mirror placement
- Light-colored walls
- Transparent sliding doors
- Skylights where possible
11. Zone Creation
Define spaces without walls:
- Area rugs for visual separation
- Different flooring materials
- Ceiling height variations
- Strategic furniture placement
12. Eco-Friendly Solutions
Implement sustainable choices:
- Low-VOC paints
- LED lighting throughout
- Water-saving fixtures
- Recycled materials
13. Flexible Room Design
Create adaptable spaces:
- Sliding partitions
- ConveFurniturerniture
- Multi-purpose rooms
- Foldable elements
14. Statement Walls
Add character with:
- Textured limewash finish
- Wood panel features
- Accent color blocks
- 3D wall panels
15. Service Yard Transformation
Reimagine utility spaces:
- Integrated laundry solutions
- Vertical drying racks
- Storage optimization
- Green space integration
Budget Planning Guide
Cost Breakdown by Area
Understanding renovation costs helps you allocate funds effectively:
| Area | Basic Renovation | Premium Renovation |
|---|---|---|
| Living Room | $8,000-12,000 | $15,000-25,000 |
| Kitchen | $12,000-18,000 | $20,000-35,000 |
| Main Bedroom | $6,000-10,000 | $12,000-20,000 |
| Common Bedroom | $4,000-8,000 | $8,000-15,000 |
| Bathrooms (2) | $10,000-15,000 | $18,000-30,000 |
Budget Ranges
For HDB 4-room renovation, expect these budget ranges:
- Basic renovation: $30,000-$45,000
- Mid-range renovation: $45,000-$65,000
- Premium renovation: $65,000-$80,000+
Cost-Saving Tips
- Prioritize essential renovations
- Choose overlay methods when possible
- Opt for mid-range materials
- Consider partial renovations
- Compare multiple quotes
Explore our HDB renovation packages for budget-friendly options.
Working with Professionals
Interior Designer vs Contractor
Choose the right professional for your renovation ideas for the HDB project:
Interior Designer:
- Comprehensive design solutions
- Project management
- Material selection guidance
- Higher fees (10-15% of project cost)
Renovation Contractor:
- Construction expertise
- Direct execution
- Cost-effective approach
- Limited design input
What to Look For
- HDB-registered contractors (DRC listing)
- CaseTrust accreditation
- Portfolio of similar projects
- Clear communication
- Detailed quotations
Timeline Expectations
- BTO renovation: 8-10 weeks
- Resale renovation: 10-12 weeks
- Add a 2-4 week buffer for delays
For professional guidance, consult our interior design services.
Common Mistakes to Avoid
Planning Oversights
- Inadequate storage planning
- Ignoring natural light sources
- Overcrowding spaces
- Neglecting ventilation needs
- Poor workflow design
Budget Miscalculations
- Underestimating hidden costs
- Forgetting permit fees
- Skipping contingency funds
- Choosing trendy over timeless
- Sacrificing quality for cost
Regulatory Issues
- Unauthorized structural changes
- Illegal electrical modifications
- Window alterations without approval
- Non-compliant plumbing works
- Exceeding noise restrictions
Frequently Asked Questions
What is the average cost for an HDB 4-room renovation?
The average cost ranges from $30,000 to $80,000, depending on scope and materials. Basic renovations start around $30,000, while premium renovations can exceed $80,000.
How long does an HDB 4-room renovation take?
Typically, BTO renovations take 8-10 weeks, while resale flats require 10-12 weeks due to additional hacking and preparation work.
Can I knock down walls in my HDB flat?
Only non-structural walls can be removed with proper HDB permits. Always engage HDB-registered contractors for such modifications.
What is the most suitable renovation style for a HDB 4-room unit?
Popular styles include Scandinavian, Japandi, and Modern Minimalist, which maximize space and create bright, functional environments.
Do I need HDB approval for renovation?
Yes, specific works require HDB permits, including wall removal, window changes, and bathroom modifications. Check HDB guidelines before starting.
How can I maximize space in my 4-room flat?
Multifunctional furniture storage solutions, open-concept designs, and strategic lighting create the illusion of a spacious environment.
What are the latest trends for HDB renovation?
Smart home integration, sustainable materials, biophilic design, and flexible spaces are set to trend in 2025.
Conclusion
Transforming your HDB 4-room flat requires careful planning, creative thinking, and practical execution. Focus on renovation ideas that balance aesthetics with functionality while staying within budget constraints.
Remember to prioritize essential upgrades, comply with HDB regulations, and choose reliable professionals for your project. Whether implementing open-concept designs or innovative storage solutions, your renovation should reflect your lifestyle needs and personal taste.
Ready to start your renovation journey? Contact our experienced team for personalized consultation and discover how we can bring your dream home to life. Explore our HDB renovation packages to find affordable options tailored to your specific needs.
Transform your HDB 4-room flat into the perfect home that combines style, functionality, and comfort for years to come.











