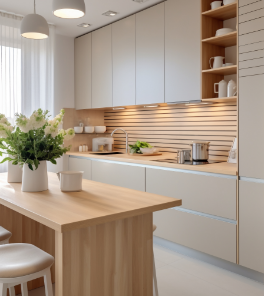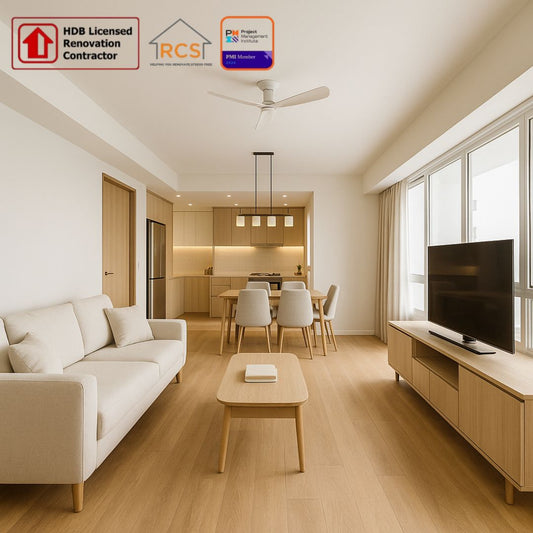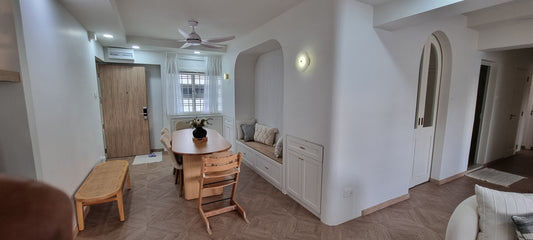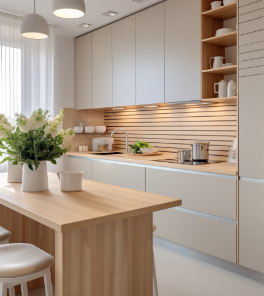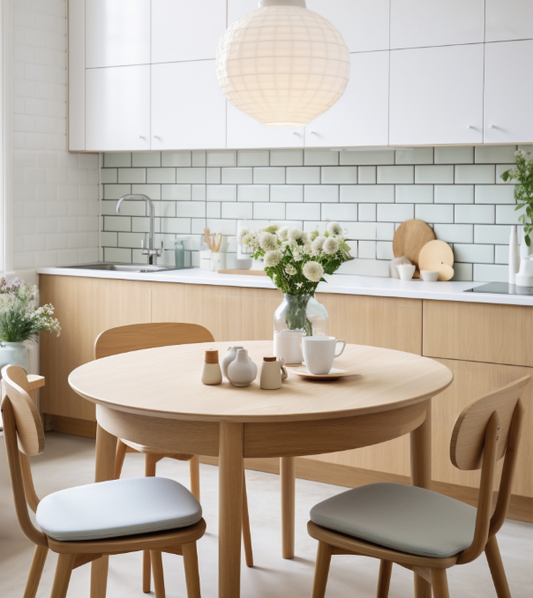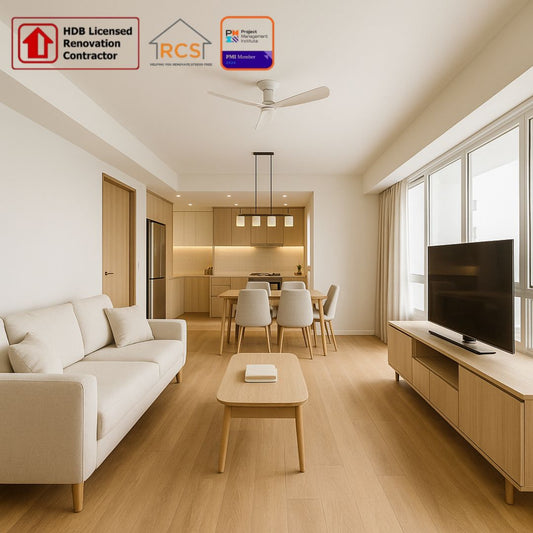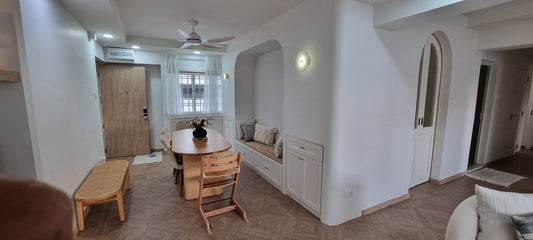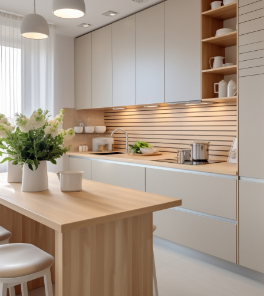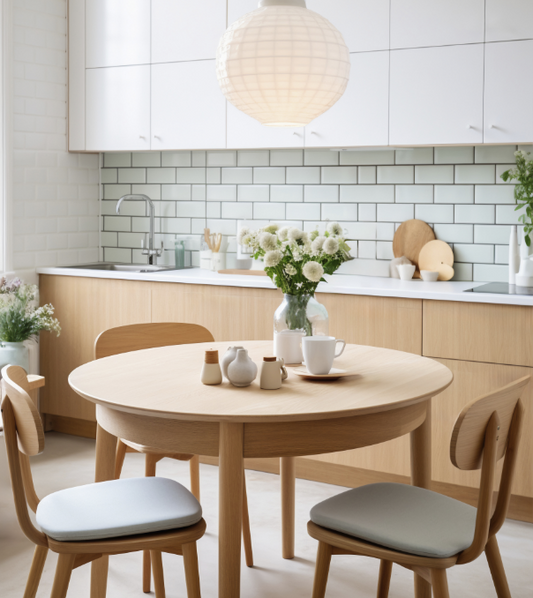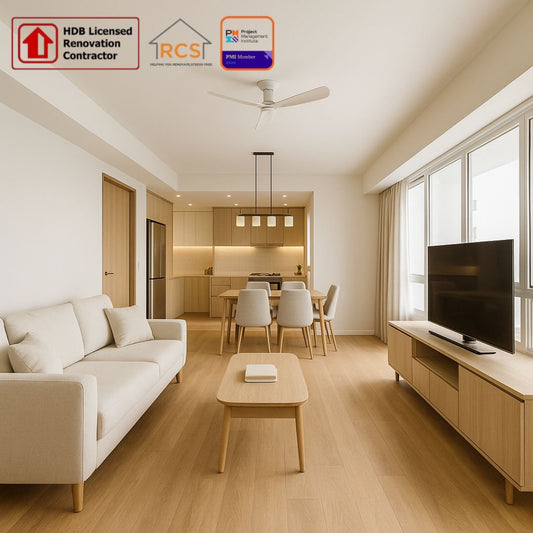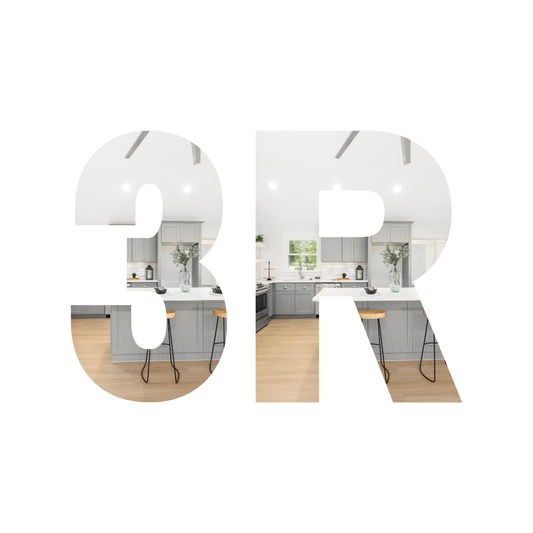Singapore homeowners planning kitchen renovations in 2026 are witnessing an exciting evolution where global design innovation meets local practicality. The modern kitchen has transformed from a simple cooking space into the true heart of the home—a multifunctional hub where families cook, dine, work, and gather. Whether you're renovating a 4-room HDB flat or upgrading a condominium kitchen, understanding these emerging trends while partnering with experienced renovation professionals ensures your investment delivers both beauty and lasting functionality.
At Renovation Contractor Singapore, we've completed over 300 HDB and condominium kitchen transformations, giving us unique insights into what works in Singapore's tropical climate and compact living spaces. This comprehensive guide reveals the kitchen design trends defining 2026 and how to implement them successfully in your home.
Why 2026 Represents a Pivotal Shift in Kitchen Design
The kitchen landscape in 2026 marks a decisive departure from the stark, cold minimalism that dominated the past decade. Design experts worldwide are embracing "soft modernism"—a thoughtful blend of contemporary functionality with transitional warmth that makes kitchens feel genuinely livable and personally connected.
This shift addresses what Singapore homeowners have been requesting: spaces that balance sophisticated aesthetics with the practical realities of daily cooking, our hot and humid climate, compact HDB and condominium layouts, and robust ventilation for diverse Asian cooking styles.
For Singaporeans, these global movements intersect with unique local considerations including Building and Construction Authority (BCA) regulations, space constraints averaging 8-12 square meters for 4-room HDB kitchens, and the cultural importance of cooking as a family-bonding activity.
Trend 1: Japandi Minimalism Meets Tropical Warmth
The Japandi aesthetic—harmoniously fusing Japanese wabi-sabi minimalism with Scandinavian hygge comfort—has emerged as Singapore's dominant kitchen design philosophy for 2026. This style resonates deeply with local homeowners because it addresses both space constraints and the desire for calming, organized environments that feel welcoming rather than clinical.
Defining Characteristics
Japandi kitchens emphasize clean lines and handleless cabinetry with neutral color palettes, but crucially incorporate warmth that pure minimalism lacks. Think light oak or bamboo cabinet fronts paired with matte white or warm greige surfaces, creating visual serenity without sterile coldness.
The philosophy extends beyond aesthetics to functional organization where every element serves both practical and visual purposes. This translates to integrated storage solutions, concealed appliance garages, and thoughtful lighting maintaining uncluttered surfaces—particularly valuable in compact Singapore kitchens where visual clarity makes spaces feel larger.
Materials for Singapore's Climate
Leading interior design firms are adapting Japandi principles to tropical contexts by incorporating materials that withstand humidity while maintaining aesthetic integrity. Natural materials like warm oak, treated bamboo, and water-resistant quartz create organic connections while offering the durability our climate demands.
Our Kitchen Cabinet BTO Package - Premium ($6,190) includes Japandi-inspired handleless designs with integrated finger-pull mechanisms, warm neutral laminate finishes engineered specifically for Singapore's humidity, and soft-closing systems that maintain the quiet, serene atmosphere Japandi design celebrates.
Trend 2: Warm Neutrals Replace Cool Grays
The era of cool gray kitchens has definitively ended. Color forecasts for 2026 show decisive movement toward warmer, more grounded neutral palettes that create comfort rather than clinical precision—a welcome evolution for Singapore homeowners seeking inviting spaces.
The New Neutral Palette
Paint authorities including Sherwin-Williams and Benjamin Moore collectively signal that 2026 neutrals carry subtle warm undertones: ivory with honey warmth, beige with clay hints, and taupe leaning toward olive. These earthier foundations pair beautifully with Singapore's abundant natural light while hiding minor wear better than stark whites.
For Singapore kitchens specifically, warm neutrals like mushroom, sand beige, and warm greige create visual warmth that counterbalances clinical stainless steel appliances. They also harmonize exceptionally well with the rich wood tones prevalent in local furniture, creating seamless flow between kitchen and living areas in open-concept layouts.
Material Applications
Kitchen cabinet manufacturers are responding with expanded warm-toned laminate and lacquer ranges. Matte finishes in these warmer palettes prove particularly popular because they diffuse light beautifully, disguise fingerprints, and avoid harsh reflections of high-gloss surfaces—essential benefits in our tropical environment.
Our Kitchen Renovation Packages feature these 2026 warm neutral palettes with matte and textured finishes that resist Singapore's humidity. Choose from mushroom tones, warm beiges, soft terracottas, and natural oak wood-grain laminates that maintain their appearance despite tropical conditions.
Trend 3: Biophilic Design Brings Nature Indoors
Biophilic design—incorporating natural elements into built environments—is transforming Singapore kitchens in 2026. This trend responds to increasing awareness of mental health benefits from nature connection, particularly valuable in our dense urban environment where greenery provides psychological restoration.
Implementation Strategies
Biophilic kitchens integrate nature through multiple touchpoints. Natural materials like wood, stone, bamboo, and rattan create tactile richness and organic warmth. The principle extends to visual connections: kitchens positioned to maximize greenery views, interior herb gardens near windows, or living plant walls adding natural texture.
For compact HDB kitchens, biophilic elements can be strategic rather than extensive. A small vertical herb garden at the window provides both functionality and green connection—imagine fresh curry leaves, Thai basil, mint, and lemongrass thriving year-round in Singapore's climate, ready for authentic local cooking.
Natural wood open shelving displaying ceramics creates organic visual interest. Even material choices contribute to biophilic connection: quartz countertops in organic patterns resembling natural stone, or ceramic backsplash tiles in earthy terracotta tones.
Lighting Considerations
Maximizing natural light through sheer window treatments, strategically placed mirrors, or glass partitions between wet and dry kitchens enhances connection to natural rhythms. When artificial lighting becomes necessary, warm-toned LED fixtures (2700-3000K) that mimic natural daylight spectrums support biophilic principles while creating inviting ambiance.
Our renovation consultations include biophilic design strategies adapted to your specific kitchen orientation, window placement, and lighting needs, ensuring natural elements enhance rather than compromise functionality.
Trend 4: Curved Kitchen Islands and Organic Shapes
The straight-edge domination of kitchen design is softening dramatically in 2026. Curved kitchen islands, rounded countertop edges, and organic shapes are replacing angular geometries, creating kitchens that feel warmer, flow better, and enhance safety—particularly valuable for families with young children.
Functional and Aesthetic Benefits
Curved islands offer multiple advantages for Singapore homes. They eliminate protruding sharp corners, reducing injury risks in compact spaces where family members navigate closely. The flowing shapes improve traffic circulation around the island, making movement more intuitive. Visually, curves create softer focal points balancing the straight lines of wall cabinets and appliances.
Material technology now makes curved island fabrication more accessible. Quartz and sintered stone—popular countertop materials in Singapore—can be precision-cut into curved profiles with specialized CNC equipment. The flexural strength of these engineered materials enables reliable curved edge construction.
Design Variations
Design variations range from subtle to dramatic. Pill-shaped islands with gently rounded ends offer understated elegance perfect for conservative tastes. Full curved islands with sinuous, kidney-like profiles create striking sculptural statements. Some designs incorporate curved bridging bars between double islands, creating raised informal dining areas with organic flow.
For Singapore's compact kitchens, even modest curves deliver benefits. A small island with rounded corners rather than sharp 90-degree angles improves both safety and spatial flow without requiring additional floor space—the curves can be echoed in other elements like rounded breakfast stools or curved lighting fixtures for design harmony.
Our experienced team has successfully implemented curved island designs working with trusted quartz suppliers to ensure both aesthetic beauty and structural integrity. Tier 1 quartz countertops with curved edges are included in our Standard packages, with Tier 2 upgrades available featuring distinctive patterns and premium durability.
Trend 5: Smart Technology Integration
Singapore's kitchen technology landscape is advancing rapidly, with smart appliances and connected systems becoming standard expectations. The Singapore smart kitchen appliance market continues robust growth, driven by homeowners seeking convenience, energy efficiency, and modern functionality.
AI-Powered Appliances
AI-powered smart appliances now feature built-in voice assistants like Alexa and Google Assistant, enabling hands-free control while cooking. Smart refrigerators monitor expiration dates, suggest recipes based on available ingredients, and sync with grocery apps for automatic reordering. AI-enabled ovens recognize food types and adjust temperatures accordingly, while advanced models incorporate sous-vide functions and automated cooking sequences.
Singapore-Specific Applications
For Singapore kitchens, smart technology addresses specific local needs. Connected exhaust hoods with humidity sensors automatically adjust extraction power based on cooking intensity and ambient moisture levels—particularly valuable in our humid climate where effective ventilation prevents mold and maintains air quality.
Smart induction hobs with Wi-Fi connectivity allow precise temperature control via smartphone apps, perfect for slow-cooking traditional dishes while managing other activities. The integration extends beyond individual appliances to whole-kitchen systems: lighting that adjusts automatically throughout the day, voice-activated faucets reducing touchpoints for enhanced hygiene, and integrated charging stations for mobile devices.
Sustainability Benefits
The investment in smart technology aligns with sustainability goals. Energy-efficient smart appliances reduce household electricity consumption through AI-driven optimization. Smart dishwashers optimize water usage, while smart ovens reduce cooking times through precision heating—both lowering utility bills and environmental impact.
For homeowners planning 2026 renovations, our electrical works packages include building smart-ready infrastructure: sufficient electrical capacity, appropriately positioned power outlets with USB charging ports, and strong Wi-Fi coverage ensuring kitchens can adopt evolving technology smoothly.
Trend 6: Sustainable Materials and Eco-Conscious Choices
Sustainability has transitioned from trend to fundamental design principle in 2026 Singapore kitchens. Homeowners increasingly prioritize eco-friendly materials, energy-efficient appliances, and circular design approaches minimizing environmental impact while maintaining luxury aesthetics.
Countertop Excellence: Quartz Leadership
Quartz countertops remain the dominant choice for Singapore kitchens, projected to lead kitchen surfaces through 2026. Engineered quartz—comprising 90-95% crushed natural quartz bound with polymer resins—offers exceptional benefits:
-
Superior Durability: Resists scratches, chips, and heat damage better than natural stone
-
Non-Porous Surface: Prevents bacterial growth and staining, crucial for food safety
-
Low Maintenance: Requires no sealing unlike granite; simple soap and water cleaning
-
Climate Resistance: Unaffected by Singapore's humidity and temperature fluctuations
-
Design Versatility: Available in solid colors, marble-look veining, and organic patterns
Our renovation packages include professional quartz templating and installation:
Standard Package: Tier 1 quartz (10-15 solid colors with subtle patterns) - Included
Premium Package: Tier 2 quartz (marble-look veining, designer palettes) - +$500-$800
Luxury Upgrade: Tier 3 quartz (dramatic patterns, exotic colorways) - Custom pricing
Sustainable Cabinet Materials
Sustainable cabinetry emphasizes FSC-certified wood from responsibly managed forests, CARB2-compliant boards limiting formaldehyde emissions, and water-based adhesives with low-VOC finishes protecting indoor air quality.
All our kitchen cabinet packages use moisture-resistant plywood construction with:
-
Internal white or colored carcasses (Premium packages)
-
ABS door trimmings preventing moisture absorption
-
Soft-closing Blum/Hettich hinges (Premium packages)
-
Selected laminate finishes up to $60 per piece
-
Waterproofing boards for sink cabinet areas (FREE inclusion)
Engineered Flooring for Tropical Climates
Engineered wood flooring dominates 2026 kitchen floors for its dimensional stability in humid climates. For Singapore kitchens, engineered wood offers advantages over solid hardwood—layered construction resists humidity-induced warping while using less old-growth timber, supporting forest conservation.
Luxury vinyl plank (LVP) including Stone Plastic Composite (SPC) variants continues growing in Singapore renovations for waterproof properties, scratch resistance, and realistic wood appearances at accessible price points—ideal for high-traffic kitchens and families with pets.
Trend 7: Wet and Dry Kitchen Configurations
The wet and dry kitchen layout continues dominating Singapore renovations, particularly in 5-room HDB flats, executive maisonettes, and condominiums with sufficient space. This configuration addresses specific challenges of Asian cooking methods while maintaining aesthetic appeal in open-plan living.
Wet Kitchen: Heavy-Duty Cooking Zone
The wet kitchen serves as the primary cooking area where frying, boiling, steaming, and aromatic cooking occurs. This enclosed space typically includes:
-
High-powered cooker hood with strong suction capabilities (minimum 1000 m³/hr for heavy cooking)
-
Durable easy-to-clean surfaces like ceramic tiles or quartz countertops
-
Large sink for food preparation and dishwashing
-
Robust waterproofing managing moisture and spills
-
Ample electrical capacity for multiple high-power appliances
Design priorities emphasize functionality and durability. Our wet kitchen designs incorporate backsplash tiles extending to ceiling height for easier oil splatter cleaning, pull-out storage maximizing accessibility, and adequate power points for rice cookers, pressure cookers, and other essential appliances.
Dry Kitchen: Entertainment and Light Prep
The dry kitchen functions as the entertaining face, often integrated with open-plan living areas. This space houses:
-
Small appliances (coffee machines, toasters, microwave ovens)
-
Dry food storage and pantry cabinets
-
Bar counter or kitchen island for casual dining
-
Secondary sink for beverage preparation and hand washing
Aesthetic considerations take precedence—sleek handleless cabinets, premium countertop materials showcased prominently, statement lighting fixtures, and cohesive integration with living area design language.
Separation Strategies
Connecting wet and dry kitchens requires thoughtful spatial planning. Popular solutions include:
-
Sliding Glass Doors: Contain odors and moisture while maintaining visual connection
-
Cavity Sliding Doors: Disappear into walls when open for seamless flow
-
Strategic Ventilation: Ensures cooking smells don't migrate to living areas
For 4-room HDB flats with limited space, semi-open concepts using kitchen islands or peninsulas to define boundaries offer compromise solutions maintaining some separation benefits while maximizing perceived space.
Our 4-Room Kitchen Resale Package - Standard (Overlay) at $13,990 provides comprehensive wet/dry separation solutions with proper ventilation planning included in the project scope.
Trend 8: Multifunctional Kitchen Islands
Kitchen islands are evolving from simple countertop additions into sophisticated multifunctional hubs serving as prep zones, storage solutions, dining areas, and social gathering spots. For Singapore's compact kitchens, maximizing island functionality becomes particularly crucial.
Storage Integration
Modern islands incorporate extensive storage invisible from the dining side:
-
Deep drawers for pots and pans with soft-closing runners
-
Pull-out trash and recycling bins maintaining clean aesthetics
-
Integrated wine racks or beverage refrigerators for entertaining
-
Appliance garages concealing small countertop equipment
-
Cutlery organizers and utensil dividers
This storage capacity helps maintain clutter-free kitchen surfaces, visually expanding compact spaces—a critical benefit in HDB kitchens where every organizational solution contributes to perceived spaciousness.
Prep and Cooking Functions
Islands now integrate active cooking elements beyond basic prep surfaces:
-
Induction hobs built into island countertops allowing interactive cooking while facing guests
-
Integrated sinks creating secondary work stations enabling multiple people to cook simultaneously
-
Built-in cutting boards that slide over sinks maximizing workspace efficiency
-
Pop-up power outlets for blenders, mixers, and charging devices
Dining and Social Integration
The island dining function has become standard, with careful attention to comfortable overhang dimensions (typically 30-40cm) and appropriate counter height for seated dining. Bar stools with curved silhouettes and comfortable upholstery enhance welcoming atmosphere, transforming the island into a casual family gathering spot.
Material Considerations
Singapore's multifunctional islands typically feature quartz or sintered stone countertops for durability, stain resistance, and low maintenance. Waterfall edge designs—where countertop material extends vertically to the floor on one or both ends—create contemporary sculptural statements while protecting island structure.
Island cabinets often employ mixed finishes: darker tones contrasting with perimeter cabinetry to create visual focal points. This two-tone approach adds visual depth without overwhelming compact spaces, with premium laminate selections available in our package upgrades.
Trend 9: Statement Lighting as Functional Art
Kitchen lighting is experiencing a transformative moment in 2026, evolving from purely utilitarian illumination to decorative features defining kitchen character. The National Kitchen & Bath Association reports homeowners now view kitchens as ideal spaces for showcasing decorative lighting.
Layered Lighting Approach
Contemporary kitchen lighting employs multiple layers serving distinct functions:
Ambient Lighting: General illumination through recessed LED fixtures or surface-mounted panels providing baseline brightness.
Task Lighting: Focused illumination for work areas including:
-
Under-cabinet LED strips illuminating countertops
-
Pendant lights over islands providing prep surface brightness
-
Directional spotlights highlighting cooking zones
Accent Lighting: Drama and personality through:
-
Interior cabinet lighting showcasing glassware or decorative items
-
Toe-kick LEDs creating floating effects
-
Decorative pendants serving as artistic focal points
Statement Pendants
Pendant lighting over kitchen islands represents the primary opportunity for decorative expression. Trends for 2026 include:
-
Sculptural glass and brass pendants blending contemporary and classic aesthetics
-
Woven natural fiber pendants (rattan, bamboo) connecting to biophilic themes
-
Oversized single pendants making bold statements in larger kitchens
-
Grouped pendants in varying sizes creating artistic clusters
For Singapore's often compact kitchens, lighting scale requires careful consideration. Professional lighting design ensures proportions complement kitchen dimensions—our design consultation includes comprehensive lighting planning optimized for your specific layout.
Smart Controls
Warm white LEDs (2700-3000K) are replacing cool white fixtures, creating inviting ambiance aligned with warmer color palettes. Smart lighting controls allowing color temperature and brightness adjustment throughout the day support circadian rhythms and varied activities.
Some advanced systems integrate motion sensors that brighten work areas when homeowners approach and dim when leaving, combining convenience with energy efficiency. All our kitchen renovation packages include professional electrical work with LED fixtures specifically selected for Singapore's climate and electrical standards.
Trend 10: Handleless Cabinets and Seamless Design
Handleless cabinet design continues its ascendance in 2026 Singapore kitchens, driven by minimalist aesthetics, practical benefits, and premium perceptions. This approach creates unbroken visual surfaces making kitchens appear larger, cleaner, and more sophisticated.
Implementation Methods
True handleless design employs several technical approaches:
Integrated J-Channel Systems: Recessed aluminum or stainless steel channels machined into cabinet top or bottom edges providing comfortable finger grips.
Push-to-Open Mechanisms: Touch-activated releases where gentle pressure opens doors and drawers—ideal for ultra-clean aesthetics.
Gola Profiles: Continuous horizontal grip channels creating seamless lines across multiple cabinet doors.
For wall cabinets, recessed channels at bottom edges allow full access without awkward reaching. Tall pantry cabinets can incorporate vertical channels enabling side-opening access while maintaining seamless appearance.
Practical Benefits
Beyond aesthetics, handleless designs offer tangible advantages:
-
No Snagging: Eliminates catching points for clothing or bags in narrow galley kitchens
-
Easier Cleaning: No handle crevices accumulating grease and grime—particularly valuable in Singapore's humid climate prone to mold
-
Child Safety: Reduces injury risks from sharp handle corners
-
Modern Aesthetic: Creates contemporary look highly valued in Singapore's design-conscious market
Material and Finish Considerations
Handleless cabinets showcase surface materials prominently, making finish quality crucial. Matte laminates and lacquers resist fingerprints better than high-gloss surfaces. Anti-fingerprint coatings provide additional protection for frequently touched areas.
Our Kitchen Cabinet Packages feature handleless options with:
Standard Package ($5,590):
-
Integrated J-channel profiles on all cabinets
-
Soft-closing hinges on all doors
-
Selected laminate finishes (30-50 options)
-
Internal white carcass with ABS door trimmings
Premium Package ($6,190):
-
Enhanced handleless mechanisms with Blum hardware
-
Internal colored carcass options
-
Premium laminate selections (60+ options including wood-grains and metallics)
-
Frosted glass with laminate frame for dishrack doors
Trend 11: Open-Concept Kitchen Integration
Open-concept kitchens have become standard in new Singapore HDB BTO flats, automatically applied to all units since recent Housing & Development Board policy changes. This layout eliminates walls between kitchen and living areas, creating continuous spaces that feel larger and promote family interaction.
Advantages for Singapore Homes
Open layouts address several challenges specific to our context:
Improved Air Circulation: Better ventilation in Singapore's hot and humid climate, particularly when combined with air conditioning that can cool integrated spaces more efficiently.
Maximized Perceived Space: Removing physical barriers makes 60-80 square meter apartments feel considerably more spacious—critical in compact HDB units.
Enhanced Family Interaction: Continuous sightlines enable parents to supervise children in living areas while cooking, supporting multi-generational household dynamics common in Singapore.
Entertainment-Friendly: Allows hosts to interact with guests while preparing food rather than being isolated in closed kitchens.
Design Considerations
Successful open kitchen designs require thoughtful zone definition:
-
Furniture placement and flooring transitions subtly demarcating kitchen from living areas
-
Kitchen islands or peninsulas serving as visual boundaries while maintaining openness
-
Material consistency across the open space creating cohesion
-
Coordinated lighting styles unifying the zones
Ventilation Requirements
Open-concept kitchens demand powerful ventilation to prevent cooking odors permeating living spaces and bedrooms. Our renovations include:
-
High-capacity cooker hoods (minimum 1000 m³/hr extraction for heavy cooking)
-
Ducted external venting rather than recirculating filters
-
Strategic placement ensuring optimal odor capture
-
Installation by licensed technicians meeting BCA requirements
Semi-Open Alternatives
For families practicing heavy cooking but wanting open aesthetics, semi-open configurations offer compromise solutions. Glass sliding doors or retractable partitions contain cooking smells and smoke during meal preparation while opening completely afterward to restore spatial flow.
Implementing 2026 Trends: Your Renovation Journey
Successfully implementing these 2026 trends requires careful planning balancing aesthetic aspirations with practical constraints and budget realities. Here's how Renovation Contractor Singapore ensures your kitchen transformation succeeds.
Transparent Pricing You Can Trust
At RCS, we believe homeowners deserve clear, honest pricing from the start. Unlike contractors who lure with low prices then upsell essentials later, our packages include everything needed for complete, functional kitchens.
Kitchen Cabinet Only Packages:
-
10ft bottom + 10ft top cabinets (moisture-resistant plywood)
-
Quartz Tier 1 countertop with professional templating
-
Soft-closing hinges all doors
-
Internal white carcass with ABS door trimmings
-
FREE 3 drawers with soft-closing runners
-
FREE frosted glass dishrack door with laminate frame
-
FREE 304 stainless steel 2-tier dishrack with tray
-
FREE waterproofing board for sink area (up to 3ft)
-
FREE Rinnai hood and 3-burner hob
-
FREE sink with debris & sponge basket + tap
-
Professional installation with warranty
-
All Standard package inclusions PLUS:
-
Quartz Tier 2 countertop (marble-look veining, designer colors)
-
Internal colored carcass options
-
Premium laminate selections (60+ options)
-
Blum hardware upgrades
-
Extended design consultation
Complete Kitchen Renovation Packages:
4-Room BTO Kitchen Package - Standard (Overlay) - $11,290
-
Professional project management and 3D rendering
-
Concrete base construction for cabinets
-
20ft combined top and bottom cabinet coverage
-
Quartz countertop with backsplash
-
Complete plumbing installation (sink, tap, connections)
-
Electrical works (hood point with switch, installation)
-
Debris clearance and transport
-
FREE hood and hob, sink and tap
-
Comprehensive warranty
4-Room Resale Kitchen Package - Standard (Overlay) - $13,990
-
Everything in BTO package PLUS:
-
Removal of old cabinet overlay (no hacking)
-
Updated plumbing modifications
-
Electrical safety upgrades to current codes
-
Enhanced project supervision for older units
4-Room Resale Kitchen Package - Standard (Hacking) - $14,390
-
Complete demolition of old cabinets and concrete
-
New waterproofing membrane application
-
Cement screeding for level foundation
-
New homogeneous tile installation (floor and walls)
-
Stainless steel plumbing to current standards
-
Updated electrical wiring meeting BCA codes
-
20ft combined cabinets (solid plywood construction)
-
Professional chemical washing upon completion
Kitchen + 2 Toilets Combination Packages:
5-Room Kitchen + 2 Toilets Resale - Standard (Overlay) - $24,490
5-Room Kitchen + 2 Toilets Resale - Premium (Overlay) - $25,490
5-Room Kitchen + 2 Toilets Resale - Standard (Hacking) - $24,990
5-Room Kitchen + 2 Toilets Resale - Premium (Hacking) - $25,990
All packages exclude GST. Volume discounts available for whole-house renovations.
What Sets RCS Apart
Over 300 Completed Projects: Extensive experience across HDB BTO, resale flats, and condominiums throughout Singapore.
HDB-Approved & BCA-Registered: Fully licensed with all necessary certifications ensuring regulatory compliance.
Transparent Process: No hidden costs or surprise upsells—what you see is what you pay.
Comprehensive Warranties: 2-5 year workmanship warranties depending on package level.
Professional Project Management: Single point of contact coordinating all trades—carpentry, plumbing, electrical, tiling.
Free 3D Design Consultation: Visualize your kitchen before construction begins.
Quality Materials: Partnerships with trusted suppliers ensuring competitive pricing on premium materials.
Timeline Expectations
Typical kitchen renovation timelines span 6-10 weeks:
Week 1-2: Design finalization and material selection
Week 2-3: HDB permit applications (if required)
Week 3: Demolition and preparation (3-5 days)
Week 4-6: Carpentry installation
Week 7: Countertop templating and installation
Week 8-10: Finishing works, appliance installation, final cleaning
Buffer time for material delivery delays helps prevent stress. We recommend engaging contractors 2-3 months before desired start date, particularly during peak periods.
Prioritize Based on Lifestyle
Not every trend suits every household:
Heavy Cooking Families: Prioritize powerful ventilation, durable easy-clean surfaces like quartz countertops, wet/dry separation, and robust waterproofing.
Families with Young Children: Emphasize curved islands eliminating sharp corners, soft-close mechanisms preventing finger injuries, and childproof storage.
Entertaining-Focused Households: Invest in impressive dry kitchen aesthetics, statement lighting, comfortable island seating, and premium material finishes.
Busy Professionals: Consider smart appliances offering convenience, easy-maintenance materials, and efficient layouts minimizing cooking time.
Our design consultations help you prioritize features aligning with your family's specific needs and budget parameters.
Related Resources from RCS
Deepen your kitchen renovation knowledge with these comprehensive guides:
Planning & Design:
-
Singapore Kitchen Design Guide 2025 - Comprehensive layout planning for HDB and condos
-
HDB Renovation Guide: Tips and Strategies - Essential strategies for HDB kitchen success
-
Make Your HDB Kitchen Great: Easy Tips for Better Cabinets - Cabinet material and design selection
Budgeting & Costs:
-
BTO Kitchen Under $8k: Ultimate Renovation Guide - Budget optimization strategies
-
HDB Renovation Price List 2025 - Detailed cost breakdowns
-
Kitchen Renovation Packages Singapore - Package comparison guide
Specific Concerns:
-
How to Prevent Water Seepage in Kitchen Cabinets - Moisture management for tropical climate
-
Open-Concept Living in Singapore - Benefits and considerations
-
2025 HDB Renovation Guide: 12 Expert Tips - Comprehensive renovation strategies
Conclusion: Creating Your 2026 Dream Kitchen
The kitchen design trends defining 2026 in Singapore represent more than superficial style shifts—they reflect evolving values around sustainability, wellness, technology integration, and the kitchen's role as the true heart of the home. Whether you're drawn to Japandi minimalism's serene simplicity, the organic warmth of biophilic elements, the safety and flow of curved islands, or the convenience of smart technology, these trends offer pathways to creating kitchens that genuinely improve daily life.
For Singapore homeowners, success lies in thoughtfully adapting global trends to our unique context: compact spaces, tropical climate, multicultural cooking traditions, and regulatory frameworks. This requires balancing aesthetic aspirations with practical functionality, working with experienced professionals who understand both design trends and local construction realities.
Ready to Transform Your Kitchen?
At Renovation Contractor Singapore, we bring over a decade of experience designing and building beautiful, functional kitchens across HDB flats, condominiums, and landed properties throughout Singapore. We offer comprehensive kitchen renovation packages tailored to your budget, lifestyle, and space, incorporating the latest 2026 trends while ensuring compliance with all regulatory requirements.
What You Get with RCS:
✓ Free consultation and 3D design proposal
✓ Transparent pricing with no hidden costs
✓ HDB-approved contractors with BCA registration
✓ Comprehensive warranties (2-5 years)
✓ Professional project management
✓ Quality materials from trusted suppliers
✓ On-time completion guarantees
Get Your Free Kitchen Renovation Quote Today
WhatsApp: +65 8784 8742
Website: renovationcontractorsingapore.com
Email: Through our website contact form
Don't settle for an outdated kitchen that doesn't serve your family's needs. Contact us now to begin your kitchen transformation journey. Together, we'll create the perfect kitchen for your Singapore lifestyle—beautiful, functional, and built to last through 2026 and beyond.
Special Promotion: Mention this article when you contact us and receive a complimentary kitchen organization consultation (worth $300) with your renovation package.
Renovation Contractor Singapore (RCS) is an HDB-approved, BCA-registered renovation firm with over 300 completed projects across Singapore. We specialize in kitchen and bathroom renovations for HDB BTO flats, resale units, and private condominiums, delivering quality craftsmanship with transparent pricing and professional service.










