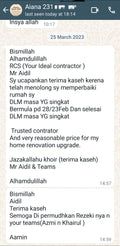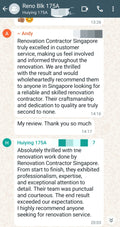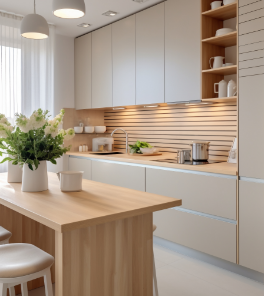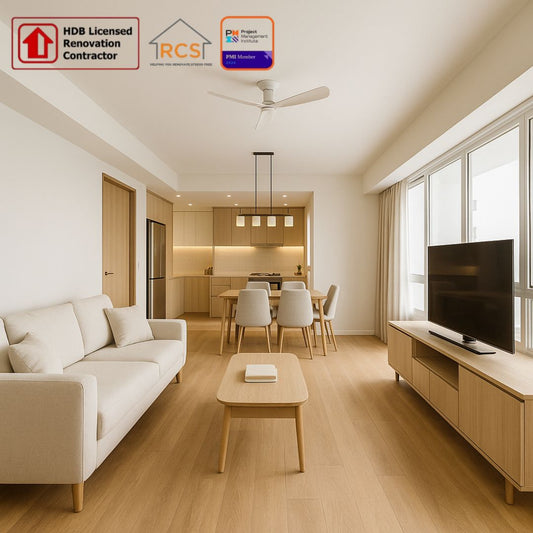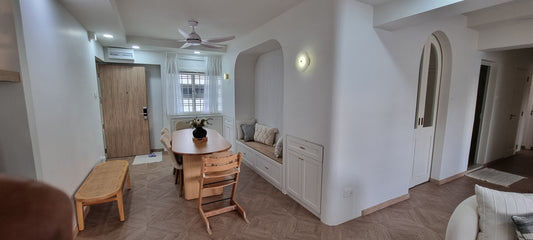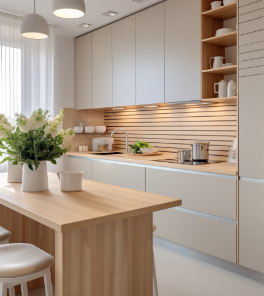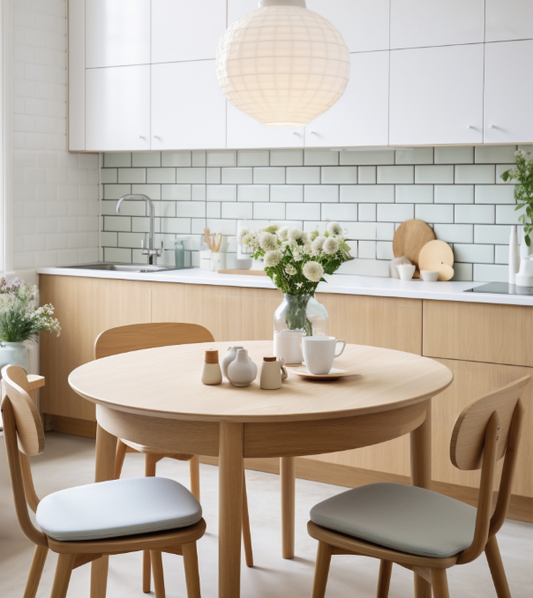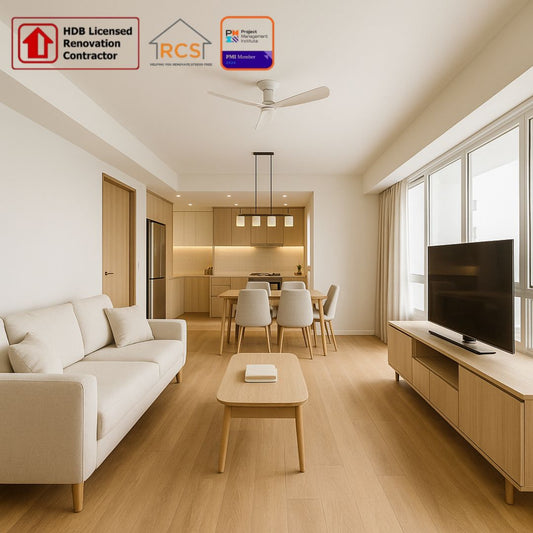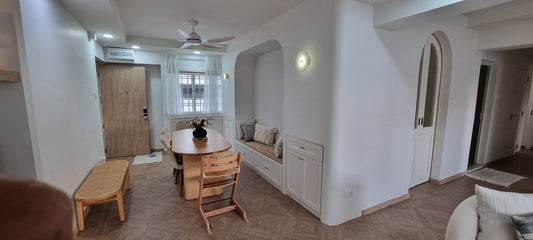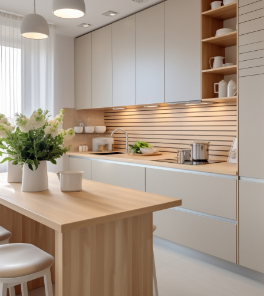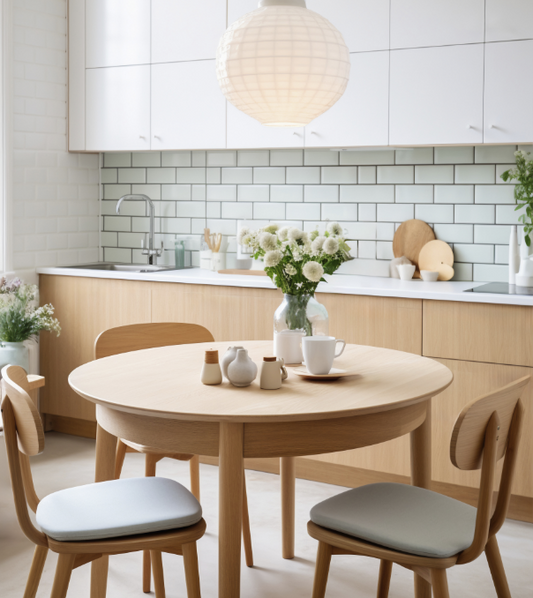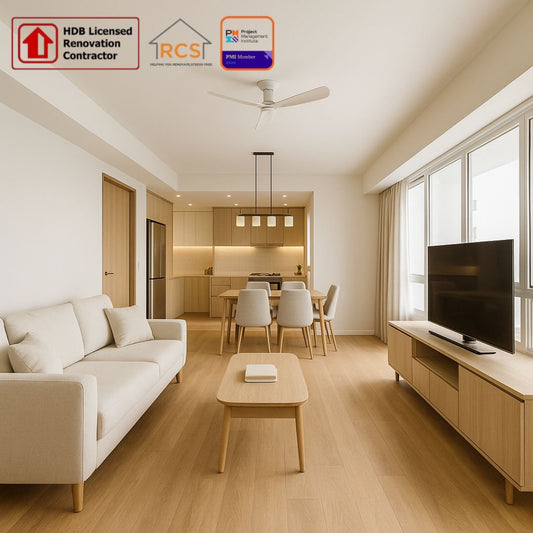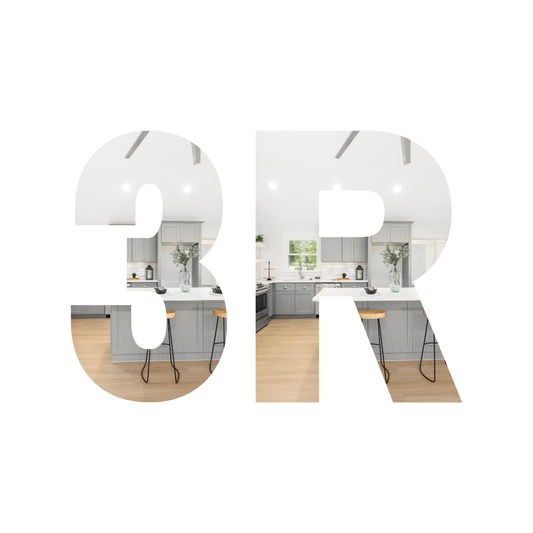The heart of every home lies in its kitchen, and in Singapore's compact living spaces, modern kitchen cabinet design has evolved beyond mere storage to become a statement of lifestyle and functionality. As we navigate through 2025, the kitchen renovation landscape is experiencing a remarkable transformation, with homeowners increasingly prioritizing smart storage solutions, sustainable materials, and designs that maximize both aesthetics and utility.
Whether you're planning a BTO flat makeover or renovating a resale property, understanding the latest trends in modern kitchen cabinet design Singapore is crucial for making informed decisions. The pandemic has fundamentally shifted how we view our kitchens – from simple cooking spaces to multifunctional hubs for work, dining, and family gatherings. This comprehensive guide explores everything you need to know about kitchen cabinet design trends, costs, regulations, and practical considerations for Singapore homes.
If you're ready to transform your kitchen, explore our comprehensive Kitchen Renovation Packages designed specifically for Singapore homes.
Market Trends and Consumer Insights (2024–2025)
Global Trends – Soft Modern Styles, Colors & Textures
The global kitchen design landscape is experiencing a significant shift away from the stark, all-white minimalism that dominated the previous decade. Soft modern styles are gaining tremendous popularity, blending contemporary clean lines with transitional detailing that adds warmth and character to kitchen spaces. This trend represents a move toward more livable, personalized kitchens that reflect individual tastes while maintaining the functionality modern families require.
Posh pantries and sculleries have become the new status symbols in kitchen design. Homeowners are investing heavily in floor-to-ceiling cabinets and hidden storage solutions that keep work surfaces completely clear, creating the illusion of effortless organization. The pandemic accelerated this demand for organized kitchens, with features like concealed charging stations, appliance garages, and pocket-style doors becoming standard expectations rather than luxury additions.
European designers are predicting that 2025 kitchens will showcase Eichler-style mid-century silhouettes, statement bars, double islands, and mixed wood and glass cabinetry. The emphasis on texture is particularly noteworthy, with wire-brushed wood, faux leather, concrete, and etched glass adding depth and visual interest without the glare of high-gloss surfaces that can feel sterile and unwelcoming.
Color evolution is perhaps the most dramatic change in kitchen design. The movement away from all-white and heavy grey palettes has opened up exciting possibilities for homeowners. 2025 color trends emphasize serene neutrals like warm grey and beige, bold statement hues such as emerald green and blueberry blue, sophisticated dark shades for depth, and earthy tones including warm woods, olive green, and terracotta. Blues and greens continue to top popularity charts, offering a connection to nature that feels both calming and energizing.
Singapore Preferences – Minimalist & Japandi Influence, Space Optimization
Singaporean homeowners have developed distinct preferences that reflect both global trends and local living conditions. Minimalist kitchen cabinet design Singapore trends favor clean lines and uncluttered surfaces, but with a warmth that pure minimalism sometimes lacks. The Scandinavian and Japandi styles have found particular resonance here, combining sleek aesthetics with warm wood tones and neutral colors that create a sense of calm in busy urban lives.
The Japandi style – a fusion of Japanese minimalism and Scandinavian functionality – has become increasingly popular in renovation guides for 2025. This approach emphasizes natural materials, muted color palettes, and purposeful design elements that serve both aesthetic and functional purposes. Warm earth tones like sand beige, greige, and oak dominate base selections, while bold statement colors such as deep green, moody blue, and black are strategically used as accents on island cabinets or tall units.
Biophilic design principles are also gaining traction among Singapore homeowners, incorporating natural elements and organic shapes that bring a sense of nature indoors. This trend aligns perfectly with the growing awareness of mental health and the desire to create calming, restorative home environments.
Space optimization remains the top priority for Singaporean homeowners, with surveys indicating that 72% of homeowners prioritize storage and space optimization, 67% seek more natural light, and 62% want improved storage solutions. These statistics reflect the reality of living in compact HDB flats and condominiums, where every square inch must serve a purpose.
Renovation Motivations & Spending Statistics
Understanding why Singaporeans renovate their kitchens provides valuable insight into design trends and spending patterns. Survey data reveals that lifestyle improvement drives 45% of renovation decisions, followed by property value appreciation at 35%, and personal expression at 20%. These motivations explain the growing demand for both functional improvements and aesthetic upgrades.
The shift to work-from-home arrangements has significantly impacted renovation budgets, with increases of 15-20% reported across the sector. Homeowners are now viewing their kitchens as spaces that must accommodate extended daily use, informal meetings, and the blurred boundaries between professional and personal life.
Kitchen renovations provide excellent return on investment, with kitchen and bathroom upgrades typically recovering 70-85% of costs through increased property value. This strong ROI, combined with Singapore's 90% home ownership rate, creates a robust market for kitchen renovations and upgrades.
The renovation cycle for HDB properties typically requires major updates every 10-15 years for resale flats, while BTO flats focus more on personalization rather than structural changes. This pattern creates predictable demand waves that influence both pricing and availability of renovation services.
Choosing the Right Style for Your Kitchen
Minimalist and Handleless Designs
Minimalist kitchen cabinet design continues to dominate Singapore's renovation landscape, particularly in modern condos and BTO flats where space constraints make visual clarity essential. Handleless cabinet designs create seamless, uninterrupted surfaces that make kitchens appear larger and more sophisticated. These designs emphasize negative space and clutter-free surfaces, relying on integrated pulls and touch-to-open mechanisms for functionality.
The cost considerations for minimalist designs can vary significantly. While the clean aesthetic might suggest simplicity, achieving the perfect minimalist look often requires precise craftsmanship and high-quality materials. Integrated handles and seamless finishes demand skilled installation, which can increase labor costs by 15-20% compared to traditional cabinet styles.
Pros of minimalist design include timeless appeal that won't become dated, easier cleaning and maintenance, and the ability to make small spaces appear larger. However, cons include potentially higher upfront costs, limited storage visibility that might make organization challenging, and the need for exceptional organization skills to maintain the clean aesthetic.
Scandinavian/Japandi Inspirations
The Scandinavian kitchen cabinets HDB trend reflects a perfect marriage of form and function, ideal for Singapore's climate and lifestyle. Light woods such as oak and birch, combined with soft neutral colors and strategic open shelving, create an airy feel that's particularly suited to HDB flats seeking to maximize natural light.
Japandi color palettes typically feature warm whites, soft greys, natural wood tones, and occasional accent colors in muted greens or blues. The material choices favor natural wood finishes, either in solid wood or high-quality wood-effect laminates that provide durability in Singapore's humid climate.
Functional layouts in Scandinavian/Japandi designs prioritize workflow and accessibility. Every element serves a purpose, with hidden storage solutions maintaining the clean aesthetic while providing practical organization. Open shelving is used strategically to display beautiful dishware or plants, adding personality while maintaining the overall minimalist philosophy.
Industrial, Luxury and Modular Options
Industrial kitchen designs feature exposed hardware, metal frames, and concrete or brick accents, often combined with warm wood elements to prevent the space from feeling too stark. While trending less globally, this style remains popular in Singapore's loft-style condos and landed properties, particularly among younger homeowners who appreciate the urban, edgy aesthetic.
Luxury modern classic styles incorporate ornate shaker-style doors with thinner profiles, rich colors like deep greens and blues, and brass hardware that adds sophistication. These designs are commonly found in larger landed homes or premium condominiums, where they integrate seamlessly with high-end appliances and premium finishes.
Modular kitchen cabinet packages Singapore offer a cost-effective solution particularly well-suited to BTO flats. Pre-fabricated units with standardized sizes allow customization through various combinations of drawers, pull-outs, and tall units. The modular approach provides several advantages: lower costs due to mass production, faster installation times, easier future upgrades, and consistent quality control. However, design flexibility is somewhat limited compared to custom carpentry options.
Materials & Finishes Explained
Solid Wood vs Plywood vs MDF – Durability and Cost
Choosing the right material for kitchen cabinets in humid climate conditions requires careful consideration of Singapore's unique environmental challenges. Each material option offers distinct advantages and limitations that significantly impact both performance and cost.
Solid wood remains the premium choice, with oak, maple, birch, and hickory being popular selections. The durability and timeless appeal of solid wood make it an excellent long-term investment, as it can be refinished multiple times throughout its lifespan. The variety of natural colors and grain patterns provides unlimited design possibilities. However, solid wood is expensive and sensitive to humidity changes, requiring regular maintenance and proper sealing to prevent warping or cracking in Singapore's climate.
Plywood offers an excellent balance of durability and cost-effectiveness. The cross-grain construction resists warping better than solid wood while providing strength comparable to much more expensive materials. Plywood can be covered with veneer or laminate to achieve various aesthetic effects, making it suitable for both modular and custom cabinet applications. The main drawbacks are higher costs compared to particle board and the need to properly seal all edges to prevent moisture penetration.
Medium-density fiberboard (MDF) provides a smooth surface ideal for painted finishes, making it perfect for achieving the clean lines required in modern minimalist designs. MDF is dimensionally stable and doesn't warp or crack like natural wood, while still being machinable into detailed routed profiles for shaker-style doors. However, damaged MDF cannot be easily repaired through sanding, it's sensitive to heat, and may off-gas VOCs, particularly in Singapore's warm climate.
Laminate, Veneer, Acrylic and Glass – Aesthetics & Maintenance
High-pressure laminate (HPL) represents the most practical choice for Singapore's climate conditions. HPL is highly durable and scratch-resistant, available in hundreds of colors and textures, and requires minimal maintenance. Modern laminates can convincingly replicate wood, stone, and fabric textures at a fraction of the cost of natural materials. While more expensive than low-pressure alternatives, HPL's longevity makes it cost-effective for heavy-use kitchens.
Acrylic and glass panels provide a contemporary, high-gloss appearance that's resistant to moisture and UV fading. These materials are particularly effective for upper cabinets or feature panels where their reflective properties can help brighten the kitchen. However, they show fingerprints easily and can be prone to scratches, requiring more frequent cleaning to maintain their pristine appearance.
Veneer options allow homeowners to achieve the appearance of exotic woods at more reasonable costs while providing better moisture resistance than solid wood. Modern veneering techniques can create stunning visual effects, but quality varies significantly between manufacturers, making careful supplier selection crucial.
Sustainable Materials and Humidity Considerations
Eco-friendly kitchen cabinets Singapore trends reflect growing environmental consciousness among homeowners. Sustainable material options include FSC-certified wood products, recycled content laminates, low-VOC finishes, and locally sourced materials that reduce transportation environmental impact.
Humidity considerations are crucial in Singapore's tropical climate. Materials must be selected and treated to withstand constant moisture exposure, temperature fluctuations, and the occasional flooding from heavy rainfall. Proper sealing of all edges and joints is essential, regardless of the base material chosen.
Moisture-resistant treatments include specialized primers and sealers, marine-grade hardware, and ventilation systems that help manage humidity levels inside cabinets. The investment in proper moisture protection pays dividends in terms of cabinet longevity and maintaining appearance over time.
Functional and Smart Features for 2025 Kitchens
Soft-Close Hardware, Pull-Out Storage and Corner Solutions
Modern kitchen functionality begins with the fundamentals of smooth, quiet operation. Soft-close hinges and drawers have become standard expectations rather than luxury upgrades, preventing slamming while extending hardware lifespan significantly. Quality soft-close mechanisms also reduce stress on cabinet structures, maintaining alignment and preventing premature wear.
Pull-out pantry storage solutions maximize accessibility in narrow spaces, with full-extension drawer slides allowing easy access to items stored at the very back. Glass-front pantry units that slide out provide visibility while maintaining dust protection, making meal planning and grocery inventory much more efficient.
Corner storage solutions transform traditionally awkward spaces into highly functional storage areas. Lazy Susan systems, carousel mechanisms, and L-shaped pull-out drawers make corner cabinets as accessible as standard units. Modern corner solutions can increase usable storage capacity by up to 50% compared to traditional fixed shelving.
Advanced internal organization systems include adjustable shelving, divided drawer inserts, vertical tray storage, and specialized organizers for spices, cleaning supplies, and recycling. These systems adapt to changing needs and help maintain the organized appearance that modern kitchen designs demand.
LED Lighting and Under-Cabinet Illumination
Integrated LED lighting has revolutionized kitchen functionality, providing both task lighting and ambience while consuming minimal energy. Under-cabinet LED strips eliminate shadows on work surfaces, making food preparation safer and more efficient. Color-temperature-adjustable lights can shift from bright, cool white for cooking tasks to warm, ambient lighting for dining and entertaining.
Smart lighting control systems allow smartphone or voice control of all kitchen lighting, with programmable scenes that automatically adjust throughout the day. Motion sensors can activate under-cabinet lighting when someone approaches, while timer functions ensure lights aren't left on unnecessarily.
Energy efficiency considerations make LED lighting particularly attractive in Singapore's hot climate, as LEDs generate minimal heat compared to traditional lighting options. The long lifespan of quality LED systems (typically 25,000+ hours) reduces maintenance requirements and replacement costs.
IoT and Smart Appliances Integration
Smart kitchen appliances are becoming mainstream, with refrigerators that track inventory and suggest recipes, ovens that can preheat remotely, and AI cooking assistants that guide users through complex recipes. The integration of these appliances with kitchen cabinetry requires careful planning for power supply, ventilation, and access during installation and maintenance.
IoT-enabled cabinets represent the cutting edge of kitchen technology, featuring sensor-activated lights that illuminate interiors when doors open, integrated charging ports for devices, and touch-free doors that respond to hand gestures. While still emerging, these technologies are expected to become more common as costs decrease and reliability improves.
Voice-activated controls allow hands-free operation of various kitchen functions, from adjusting lighting to controlling appliance settings. Integration with popular voice assistants makes these systems accessible to users already familiar with smart home technology.
Multifunctional Sink Stations & Integrated Work Zones
Multifunctional sink stations transform traditional sink areas into comprehensive preparation hubs. Modern sink systems can incorporate cutting boards that fit over the basin, integrated dish racks, composting bins, and garbage disposals, all designed to work together seamlessly.
Integrated work zones organize kitchen activities into efficient stations: a prep zone with easy access to knives and cutting boards, a cooking zone with spices and oils within arm's reach, and a cleaning zone with dish storage and cleaning supplies readily available. This approach reduces unnecessary movement during cooking and improves overall kitchen efficiency.
Wireless charging countertops represent the latest in convenience technology, with embedded Qi charging pads that allow phones and tablets to charge while cooking. These installations require specialized countertop materials and electrical planning but provide unprecedented convenience for modern families.
Kitchen Renovation Costs and Budgeting
Price Per Foot Run Breakdown
Understanding kitchen cabinet cost per foot run Singapore pricing helps homeowners budget accurately for their renovation projects. Local carpentry firms provide transparent pricing structures that vary based on material selection, hardware quality, and design complexity.
Standard pricing for carpentry with laminate finish and soft-close hardware ranges from S$100-110 per foot run for both top-hung and bottom cabinets. Top-hung cabinets extending to the ceiling typically start at S$100 per foot run, while bottom cabinets with a combination of doors and drawers begin at S$105-110 per foot run.
Tall units and pantry cabinets command premium pricing at approximately S$270 per foot run due to their specialized construction requirements and the precision needed for built-in appliance integration. These units often require custom sizing to accommodate specific appliances or ceiling heights.
Premium upgrades significantly impact pricing. High-quality Blum or Hafele hardware can add 20-30% to base prices, while premium finishes such as acrylic panels or natural wood veneers can increase costs by 50-100% over standard laminate options.
Hidden costs often include electrical work for integrated lighting, plumbing modifications for sink relocations, and structural reinforcement for heavy stone countertops. Professional installation typically adds 15-25% to material costs, but ensures proper fitting and warranty coverage.
Average Cost Ranges for BTO and Resale Flats
Kitchen renovation cost Singapore varies significantly based on flat type, existing conditions, and renovation scope. Understanding typical price ranges helps homeowners set realistic budgets and make informed decisions about design priorities.
3-room BTO flats (60-70 sqm) typically require S$8,000-15,000 for complete kitchen renovations including basic cabinet installation, laminate countertops, and simple tiling. These smaller kitchens benefit from space-maximizing designs and efficient layouts that make the most of limited square footage.
4-room BTO flats (90 sqm) generally need S$10,000-20,000 for kitchen renovations, with larger kitchen areas allowing for more extensive cabinet systems and potentially quartz countertops. The additional space permits island installations or extended counter runs that significantly improve functionality.
5-room BTO flats (110 sqm) can expect kitchen renovation costs of S$12,000-25,000, reflecting more extensive carpentry requirements and opportunities for higher-end finishes. These larger kitchens often incorporate advanced storage solutions and premium appliance integration.
Resale flat renovations typically cost 20-40% more than equivalent BTO projects due to hacking requirements, electrical system upgrades, plumbing modifications, and the need to work around existing structural constraints. Older flats may also require remediation of previous renovation work that wasn't executed to current standards.
Modular vs Custom Carpentry – Pros, Cons and When to Choose
The choice between modular kitchen systems and custom carpentry Singapore significantly impacts both cost and design flexibility. Each approach offers distinct advantages that suit different homeowner priorities and budget constraints.
Modular kitchen advantages include lower costs due to mass production efficiency, faster installation timelines (typically 2-3 weeks), manufacturer warranties, and standardized quality control. Modular systems excel in standard BTO layouts where space constraints are well-understood and design requirements are straightforward.
Custom carpentry benefits include complete design flexibility, perfect fit for unusual spaces, integration with existing architectural elements, and unlimited material and finish options. Custom work is essential for incorporating specialized appliances, accommodating structural quirks, or achieving unique aesthetic visions.
Cost differences typically range from 20-50% higher for custom carpentry, but this premium provides complete control over every aspect of the design. The decision often comes down to budget constraints versus design ambitions, with many homeowners choosing a hybrid approach that combines modular base units with custom upper cabinets or specialty pieces.
Timeline considerations are crucial for renovation planning. Modular installations can be completed quickly once materials arrive, while custom carpentry requires design development, shop drawing approval, fabrication time, and careful installation. Custom projects typically require 6-10 weeks from order to completion.
Hidden Costs and Contingency Planning
Renovation contingency planning should always include a 15-20% buffer for unexpected issues and scope changes. Hidden costs frequently emerge during renovation projects, particularly in older resale flats where existing conditions may not be immediately apparent.
Common hidden costs include electrical upgrades for modern appliances, plumbing relocations for optimized layouts, structural reinforcement for heavy materials, permit fees for major changes, and temporary accommodation if renovation disrupts kitchen use for extended periods.
Appliance integration costs are often underestimated, as built-in appliances require precise cabinet sizing, dedicated electrical circuits, ventilation systems, and sometimes structural modifications. Planning for these requirements during the design phase prevents costly changes during installation.
Quality upgrade decisions frequently arise during renovation when homeowners see material and hardware options in person. Setting aside budget for potential upgrades helps avoid compromising on elements that significantly impact daily use and long-term satisfaction.
HDB Regulations and Planning Considerations
Permit Requirements and Prohibited Works
HDB kitchen renovation regulations are strictly enforced to ensure building safety and maintain neighborhood harmony. Understanding permit requirements prevents costly delays and ensures compliance with all applicable guidelines.
Permit-required work includes hacking floors or walls, relocating doors, repositioning sinks or gas pipes, replacing windows, and most bathroom modifications. Floor replacement cannot increase floor height by more than 5cm, and the distance between floor and window must remain at least 1 meter.
Prohibited modifications include removal of structural elements such as load-bearing walls and columns, unauthorized window changes, and any work that compromises building integrity. New windows must match HDB's approved designs, with specific size requirements for casement (50-70cm width) and sliding windows (50-120cm width).
Documentation requirements for permit applications include detailed renovation plans, contractor registration proof, and homeowner declarations. Processing typically takes 2-3 weeks, making early application essential for maintaining project schedules.
Plumbing & Gas Guidelines – Licensed Professionals Required
Kitchen plumbing modifications require PUB-licensed plumber services for any work involving sink relocations or intensive plumbing modifications such as pipe diversions or concealing pipes within walls. This requirement ensures work meets safety standards and maintains building warranty coverage.
Gas pipe work must be performed by EMA-licensed gas service workers for any repositioning or new appliance installations. This includes cooktop relocations, built-in oven installations, and gas line modifications. DIY gas work is strictly prohibited and can void insurance coverage.
Safety distance requirements recommend positioning sinks at least 60cm away from cooker hobs or gas pipes, though explicit HDB documentation is limited. Licensed contractors typically follow these guidelines to ensure safe operation and regulatory compliance.
Water pressure and drainage considerations are crucial in high-rise buildings, where modifications must not impact neighboring units or building systems. Professional assessment ensures new layouts maintain proper water flow and drainage capacity.
Renovation Timelines and Noise Restrictions
HDB renovation hours are strictly regulated to minimize neighborhood disruption. Work is permitted 9 AM – 6 PM on weekdays and Saturdays, with noisy activities requiring completion by 5 PM. No renovation work is allowed on Sundays or public holidays.
Project timeline planning must account for permit processing, material ordering, contractor scheduling, and regulatory inspections. Kitchen renovations typically require 4-8 weeks depending on complexity and whether structural modifications are needed.
Noise management strategies include scheduling noisy work during permitted hours, informing neighbors of planned activities, and using sound-dampening materials where possible. Violations can result in work stoppages and fines.
Coordination with building management ensures compliance with additional building-specific requirements and helps prevent conflicts with other renovation projects or building maintenance activities.
Safety Distances and Ergonomic Measurements
Kitchen safety planning extends beyond regulatory requirements to include ergonomic considerations that improve daily functionality and prevent accidents. Proper spacing between elements ensures safe operation and comfortable use.
Work triangle optimization maintains efficient distances between sink, stove, and refrigerator, typically keeping the total perimeter between 4-9 meters. This classic design principle remains relevant in modern kitchens while accommodating new appliances and work patterns.
Counter height considerations should accommodate primary users, with standard heights of 85-90cm suitable for most adults. Islands and breakfast bars may use different heights to serve multiple functions effectively.
Clearance requirements ensure cabinet doors and drawers can open fully without interfering with each other or creating traffic obstructions. Minimum aisle widths of 90cm allow comfortable movement, while 120cm provides space for multiple people to work simultaneously.
RCS Packages and Case Studies
Overview of RCS Kitchen and Whole-House Packages
Renovation Contractor Singapore (RCS) has established itself as a leading provider of comprehensive renovation services, with particular expertise in kitchen transformations that maximize both functionality and aesthetic appeal. As an HDB-approved and BCA-registered renovation firm with over 300 completed projects, RCS offers the expertise and reliability that Singapore homeowners demand.
Kitchen renovation packages start at S$5,590 for 4-room BTO flats, including comprehensive project management, design consultation, 3D rendering, and complete cabinet installation. This all-inclusive approach eliminates the complexity of coordinating multiple contractors while ensuring consistent quality throughout the project.
Combined kitchen and toilet packages provide exceptional value for homeowners planning comprehensive upgrades. 4-room BTO packages range from S$18,390-18,990 depending on finish selections, while 5-room resale packages are priced at S$24,990. These combination packages recognize that kitchen and bathroom renovations often occur simultaneously and benefit from coordinated planning.
Whole-house renovation packages extend RCS expertise to complete home transformations. Premium vinyl overlay packages for 5-room resale flats start at S$32,990, while hacking packages range from S$39,390-40,790. These comprehensive approaches ensure design consistency throughout the home while potentially reducing overall costs through economies of scale.
Feature Highlights – Smart Storage, Premium Materials, Sustainable Practices
Smart storage solutions represent a core competency of RCS kitchen designs. Pull-out pantry systems maximize accessibility in narrow spaces, while corner carousel systems transform awkward corners into highly functional storage areas. Integrated recycling and waste management systems help maintain organized, sustainable kitchens that align with Singapore's environmental initiatives.
Premium material selection reflects RCS commitment to quality and durability. Moisture-resistant plywood construction ensures longevity in Singapore's humid climate, while Blum hardware provides smooth, reliable operation throughout years of daily use. 3D design visualization allows homeowners to see exactly how material choices will appear in their finished kitchen.
Sustainable practices encompass material selection, construction methods, and waste management. Eco-friendly materials reduce environmental impact, while energy-efficient LED lighting systems decrease long-term energy consumption. Responsible waste management during construction minimizes project environmental impact and demonstrates corporate responsibility.
Quality assurance includes comprehensive warranties on workmanship and materials, typically extending 12 months from project completion. After-sales service ensures any issues are promptly addressed, providing peace of mind that extends well beyond project completion.
Example Project – Before-and-After Transformation
Consider a typical 4-room BTO flat kitchen transformation that illustrates RCS capabilities. The original kitchen featured basic developer finishes: melamine cabinets with dated hardware, limited storage options, poor lighting, and a layout that wasted valuable space.
Design challenges included maximizing storage in limited square footage, improving lighting for food preparation tasks, creating better workflow between cooking and cleaning zones, and establishing a modern aesthetic that would remain appealing for years to come.
RCS solution involved complete cabinet replacement with moisture-resistant plywood construction and soft-close Blum hardware. The new layout incorporated floor-to-ceiling storage maximizing vertical space, pull-out pantry systems for efficient organization, under-cabinet LED lighting for task illumination, and quartz countertops providing durability and easy maintenance.
Material selections included warm grey laminate cabinets with handleless design for easy cleaning, integrated appliance housing maintaining clean lines, corner carousel systems maximizing awkward spaces, and coordinated backsplash tiling completing the modern aesthetic.
Results demonstrated the transformative power of thoughtful design: storage capacity increased by approximately 40%, improved lighting enhanced safety and functionality, the modern aesthetic significantly updated the home's overall appeal, and the seamless integration of appliances created a premium feel within a modest budget.
Why Choose RCS – Accreditation, Warranty and One-Stop Service
RCS accreditation as an HDB-approved and BCA-registered contractor provides homeowners with confidence that all work will comply with Singapore's strict building regulations. This registration enables RCS to submit renovation permits directly, streamlining the approval process and ensuring compliance throughout the project.
One-stop service eliminates the complexity and potential conflicts that arise when coordinating multiple contractors. RCS handles design consultation, permit applications, material procurement, project management, installation, and after-sales service. This comprehensive approach reduces homeowner stress while ensuring consistent quality and accountability.
Warranty coverage extends beyond standard industry practices, providing 12-month warranties on workmanship and materials. This commitment demonstrates confidence in work quality and provides homeowners with recourse if issues arise. After-sales service ensures prompt response to any concerns or defects.
Transparent pricing published on the RCS website helps homeowners budget accurately without concern for hidden costs or surprise charges. Package pricing includes all major components, while optional upgrades are clearly identified with their associated costs.
3D visualization technology allows homeowners to see exactly how their finished kitchen will appear before construction begins. This capability prevents misunderstandings and ensures final results match expectations. Design modifications can be easily incorporated during the planning phase when changes are least expensive.
Ready to transform your kitchen? Request a free quotation tailored to your specific flat size and design preferences.
Frequently Asked Questions
How much does it cost to renovate a kitchen in Singapore? Kitchen renovation costs vary significantly based on flat type and scope of work. Basic BTO kitchen renovations typically start around S$8,000-15,000 for 3-room flats, S$10,000-20,000 for 4-room units, and S$12,000-25,000 for 5-room flats. Resale flats generally cost 20-40% more due to hacking requirements and infrastructure upgrades. Custom designs and premium materials can push costs to S$30,000 or higher.
What is the average price per foot run for kitchen cabinets? Standard laminate cabinets with soft-close hardware cost approximately S$100-110 per foot run for both top-hung and bottom units. Tall pantry cabinets command premium pricing around S$270 per foot run. Premium finishes, high-end hardware, and custom designs can increase these base rates by 50-100%.
Which kitchen cabinet material lasts longest in Singapore's humid climate? Moisture-resistant plywood and properly sealed solid wood tend to outlast MDF and particle board in Singapore's tropical conditions. High-pressure laminate surfaces provide excellent durability and scratch resistance while requiring minimal maintenance. Proper edge sealing and ventilation are crucial regardless of base material selection.
Is a modular kitchen cheaper than custom carpentry? Yes, modular kitchens typically cost 20-50% less than custom carpentry due to mass production efficiencies and standardized sizing. However, custom carpentry provides complete design flexibility and perfect fit for unusual spaces. Many homeowners choose hybrid approaches combining modular efficiency with custom elements for specific needs.
Do I need a renovation permit for my HDB kitchen? Permits are required for hacking walls or floors, relocating sinks or gas pipes, replacing flooring or windows, and most structural modifications. Simple cabinet replacement without plumbing or electrical changes typically doesn't require permits. Always consult with your contractor to ensure compliance.
How long does a kitchen renovation take? Modular kitchen installations typically require 2-3 weeks, while custom carpentry projects need 6-8 weeks or longer. Permit processing adds 2-3 weeks to the timeline. Projects requiring extensive hacking or infrastructure upgrades may need 10-12 weeks for completion.
What are the current kitchen color trends? 2025 trends favor warm neutrals like beige and greige, bold statement colors including deep greens and blues, sophisticated dark shades for depth, and earthy tones such as warm woods and terracotta. Matte finishes are preferred for dark colors, while satin remains popular for lighter neutrals.
Should I choose quartz, granite or laminate countertops? Quartz offers superior durability and low maintenance with consistent patterns and colors. Granite provides natural beauty but requires periodic sealing and may have color variations. High-quality laminate offers excellent value with modern options convincingly replicating stone appearances at fraction of the cost.
What smart features should I include? Essential smart features include LED task lighting with smartphone control, soft-close hardware, sensor-activated cabinet lighting, pull-out pantry storage, and integrated device charging stations. Consider voice-activated controls and IoT appliances based on your technology comfort level and budget.
How do RCS packages compare with DIY renovation management? RCS packages bundle design, project management, and installation while ensuring HDB compliance and providing warranties. DIY management may reduce costs but requires significant time investment, contractor coordination skills, and knowledge of Singapore building regulations. Most homeowners find the convenience and peace of mind worth the additional cost.
For larger renovation projects, consider our 5-Room Resale packages designed specifically for comprehensive home transformations.
Conclusion – Designing a Kitchen that Reflects Your Lifestyle
Modern kitchen cabinet design in 2025 represents a sophisticated balance of aesthetics, functionality, and sustainability that reflects how Singapore families live, work, and entertain. The evolution from purely utilitarian spaces to multifunctional lifestyle hubs requires thoughtful planning that considers both current needs and future adaptability.
Key trends shaping Singapore kitchen design include the movement toward soft modern aesthetics that blend clean lines with warm, natural elements. The popularity of Japandi and Scandinavian styles reflects a desire for calm, organized spaces that provide respite from busy urban life. Smart storage solutions and integrated technology address the practical challenges of compact living while enhancing daily convenience.
Material selection should prioritize durability in Singapore's humid climate while achieving desired aesthetic goals. Moisture-resistant plywood with high-pressure laminate surfaces provides excellent longevity, while careful attention to edge sealing and ventilation ensures lasting performance. The investment in quality materials pays dividends through reduced maintenance requirements and sustained appearance.
Cost considerations require balancing design ambitions with budget realities. Understanding the price implications of different materials, finishes, and features helps homeowners make informed decisions that maximize value. The 15-20% contingency buffer for unexpected issues or desired upgrades provides flexibility without compromising project completion.
Regulatory compliance remains crucial for Singapore homeowners, with HDB requirements affecting everything from permit applications to renovation schedules. Working with accredited contractors like RCS ensures compliance while providing expertise in navigating complex regulations and requirements.
Smart features and sustainability considerations will only grow in importance as technology advances and environmental awareness increases. Investing in energy-efficient lighting, sustainable materials, and adaptable storage systems creates kitchens that remain relevant and functional for years to come.
The kitchen renovation journey requires careful planning, realistic budgeting, and expert guidance to achieve optimal results. RCS comprehensive packages provide the expertise, accountability, and convenience that Singapore homeowners need to transform their kitchen dreams into reality.
Whether you're planning a simple refresh or complete transformation, remember that your kitchen should reflect your family's unique lifestyle while providing the functionality and durability that Singapore's climate and living conditions demand.
Ready to start your kitchen transformation? Contact RCS today for a free consultation and detailed quotation. Our experienced team will guide you through every step of the process, from initial design concepts to final installation and beyond.
Download our complete Singapore Renovation Guide 2025 for additional tips on planning your perfect home renovation project.





